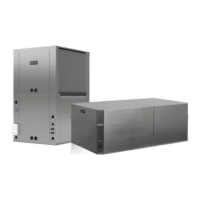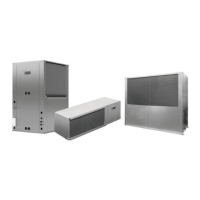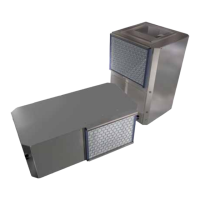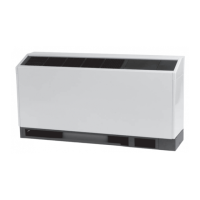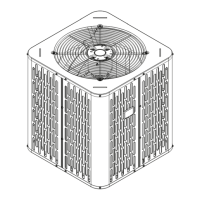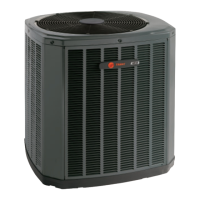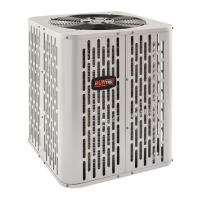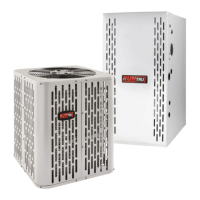30
WSHP-SVX014J-EN
Ducted Filter Rack
When it is necessary to have filter access at the unit in a
ducted return, a ducted filter rack is available. This option
allows access to the filter at the unit. Vertical unit filter racks
are available in right or left access configurations.
Horizontal units are available in bottom access
configuration.
Table 22. Ducted filter opening size - 0.75 to 6 tons
Unit Size
A (in.) B (in.) C (in.)
EXHG 009-012 19.00 16.25 6.6
EXHG 015 20.50 17.25 6.6
EXHG 018-024, DXHG 024
23.50 18.25 6.6
EXHG 030-036, DXHG 036
30.00 20.25 6.6
EXHG 042-048, DXHG 048
40.50 21.00 6.6
EXHG 060-070, DXHG 060-070
50.50 21.00 6.6
EXVG 009-012 19.00 16.25 6.6
EXVG 015 20.50 17.25 6.6
EXVG 018-024, DXVG 024
23.50 18.25 6.6
EXVG 030-036, DXVG 036
30.00 20.25 6.6
EXVG 042-048, DXVG 048
30.00 27.00 6.6
EXVG 060-070, DXVG 060-070
30.00 32.75 6.6
Note: All dimensions in inches. All dimensions are for accessory 2 or 4-inch filter rack.
Sound Attenuation Pad
For sound-sensitive installations, a vibration pad (field
provided) should be placed beneath the horizontal or
vertical equipment. For the horizontal unit, the pad should
be approximately twice the size of the unit foot print. For
the vertical unit, the pad should be 0.5 in. (12.7 mm) thick,
and equal to the overall unit foot print.
Hanging the Horizontal Unit
WARNING
Proper Structural Support Required!
Failure to ensure proper structural ceiling support
could result in unit falling from its location which
could result in death or serious injury.
Ceiling structure must be strong enough to support
the weight of the unit and any accessories. If unsure,
check with a structural engineer.
To hang the horizontal configuration (see the figure below):
1. Install the hanging isolators (located in the return-air
section of the unit) into the six hanging brackets.
2. The base of the unit (hanging rails) must be fully
supported while unit is being lifted for install. This can
be achieved by using a lift with a large enough
supporting surface, or a wooden structure can fully
support the base if desired.
3. Secure the equipment to a joist, concrete, etc. with the
use of 3/8 in. (9.7 mm) field provided (all-thread) rod.
Each rod should contain field provided nuts and
washers to complete the hanging installation.
4. All plumbing to the unit should conform per national
and local codes and is the responsibility of the
contractor. The 0.5 to 6 ton horizontals and EX/DXHG
models do not need to be sloped. EXHG and DXHG
0.75 to 6 ton models must be installed level.
Installation
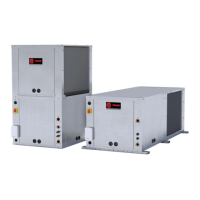
