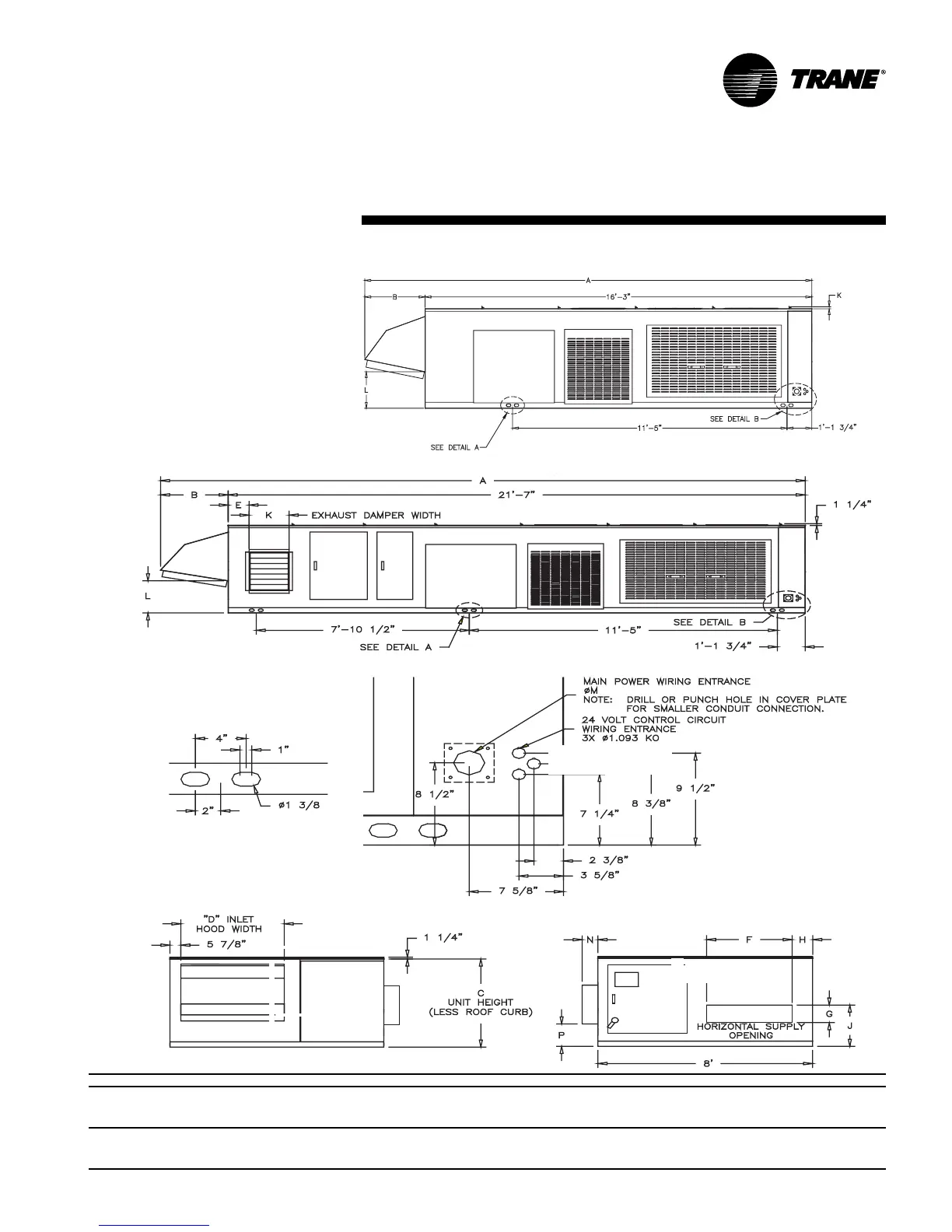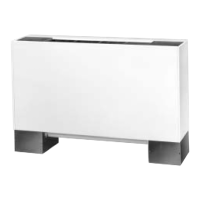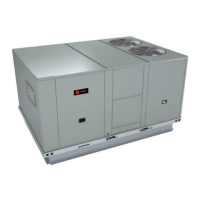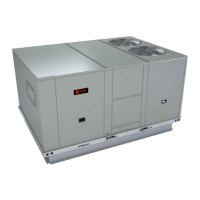FAXA-SVX01B-EN 15
Installation
dimensions
& weights
Typical exterior dimensions,
ft./in.
CONTROL PANEL
END VIEW
outdoor side view, unit with total energy wheel
lifting hole detail A
unit size A B C D E F G H J K L M N P
without TE wheel
031, 041 18' - 10" 2' - 7" 4' - 2" 3' - 10" — 3' - 2" 10" 9" 1' - 11 1/2" 1 1/4" 1' - 6 1’4" ø 2 1/2" — —
051, 066 19' - 3" 3' 5' - 10" 4' - 1" — 3' - 6" 1' - 3" 10 1’4" 2' - 4 1/2" 1 1/4" 3' - 6 3/4" ø 3"
with TE wheel
031, 041 24' - 2" 2' - 7" 4' - 2" 3' - 10" 9 1/4" 3' - 2" 10" 9" 1' - 11 1/2" 1' 6" 1' - 6 1’4" ø 2 1/2" 7" 1' - 3/4"
051, 066 24' - 7" 3' 5' - 10" 4' - 1" 8" 3' - 6" 1' - 3" 10 - 1’4" 2' - 4 1/2" 1' 8" 3' - 6 3/4" ø 3" 7" 11"
outdoor side view, unit without total energy wheel
detail B
inlet hood end view
control panel end view
