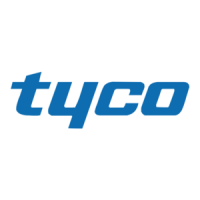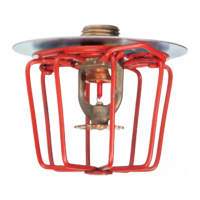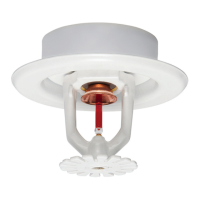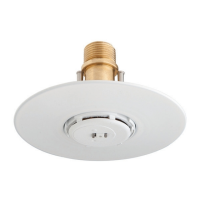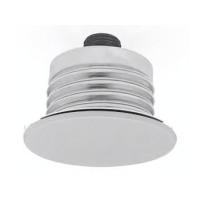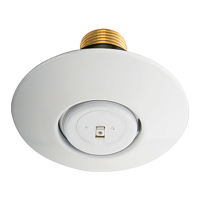TFP610
Page 24 of 28
DRY SYSTEM SHOWN
RIDGE
2535 SQ. FT.
(235,5 SQ. METERS)
SECOND CALCULATION
DRY SYSTEM SHOWN
RIDGE
FIRST CALCULATION
NOTE:
Dry Pipe = 1500 SQ. FT. (NFPA Light Hazard) x 1.3 x 1.3 = 2535 SQ. FT.
FIGURE 20-C-3. BB SPRINKLERS
& STANDARD SPRAY SPRIN-
KLERS AT THE HIP
Where the total number of standard
spray sprinklers at the hip is greater
than four:
• Wet Systems - Calculate the most
demanding five BB Sprinklers plus
up to two most demanding Stan-
dard Spray Sprinklers, and then
calculate the most demanding re-
mote design area (including all
sprinkler types) per NFPA 13 (i.e.,
area reduction for quick response
and 30% increase for sloped ceil-
ings). Use the most demanding
calculation.
• Dry Systems - Calculate the most
demanding seven BB Sprinklers
plus up to two most demanding
Stand Spray Sprinklers, and then
calculate the most demanding de-
sign area (including all sprinkler
types) per NFPA 13 (i.e., 30% in-
crease for sloped ceilings and 30%
increase for dry systems). Include
all sprinkler types within this area
(see adjacent figure). Use the most
demanding calculation.
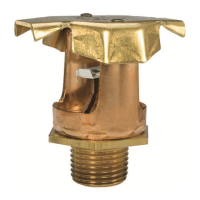
