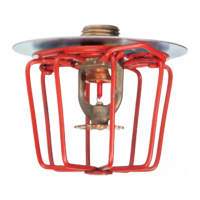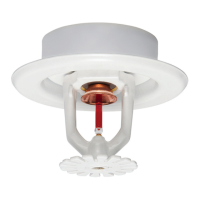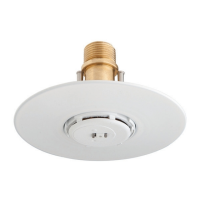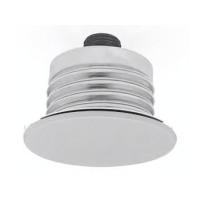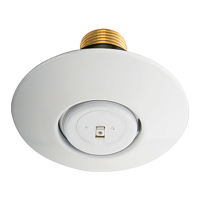TFP610
Page 25 of 28
DRY SYSTEM SHOWN
DRY SYSTEM SHOWN
RIDGE
WALL OR
DRAFT
CURTAIN
RIDGE
2535 SQ. FT.
(235,5 SQ. METERS)
DRY SYSTEM SHOWN
RIDGE
FIRST CALCULATION
SECOND CALCULATION
NOTE:
Dry Pipe = 1500 SQ. FT. (NFPA Light Hazard) x 1.3 x 1.3 = 2535 SQ. FT.
FIGURE 20-C-4. BB SPRINKLERS, SD
SPRINKLERS, HIP SPRINKLERS, &
STANDARD SPRAY SPRINKLERS
AT THE HIP
Where the total number of Standard
Spray Sprinklers at the hip is four or less:
• Wet Systems — Calculate the most
demanding five BB, SD, or HIP Sprin-
klers plus up to two most demanding
Standard Spray Sprinklers.
• Dry Systems — Calculate the most de-
manding nine BB, SD, or HIP Sprin-
klers plus up to two most demanding
Standard Spray Sprinklers (Of the nine
BB,SD, or HIP Sprinklers, calculate up
to a maximum of seven BB Sprinklers,
see adjacent upper figure).
Where the total number of standard
spray sprinklers at the hip is greater than
four:
• Wet Systems — Calculate the most
demanding five BB, SD, or HIP Sprin-
klers plus up to two most demanding
Standard Spray Sprinklers, and then
calculate the most demanding remote
design area (Including all sprinklers
types) per NFPA 13 (i.e., area reduction
for quick response & 30% increase
for sloped ceilings). Use the most de-
manding calculation.
• Dry Systems — Calculate the most de-
manding nine BB, SD, or HIP Sprin-
klers plus up to two most demanding
Standard Spray Sprinklers (Of the nine
BB,SD, or HIP Sprinklers, calculate up
to a maximum of seven BB Sprinklers,
see adjacent upper figure), and then
calculate the most demanding design
area (including all sprinkler types) per
NFPA 13 (i.e., 30% increase for sloped
ceilings & 30% increase for dry sys-
tems). Include all sprinklers types with-
in this area (see adjacent figure).
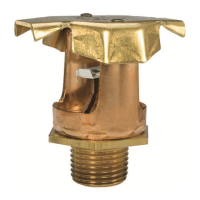
