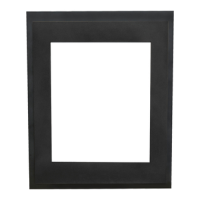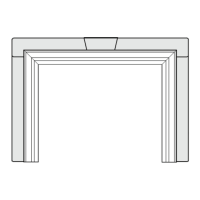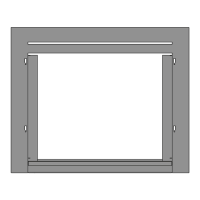Do you have a question about the Valor PORTRAIT and is the answer not in the manual?
Critical safety warning about touching hot glass surfaces and burn risks.
Outlines the sequential steps for installing the appliance.
Visual identification of all components included in the installation.
Critical measurements and clearance requirements for proper installation.
Table detailing mantel depth and height clearances for safe placement.
Guidelines for framing the opening and preparing the wall area.
Specifications for wall finish thickness relative to the opening.
Steps for fitting brackets, baffles, and stand-offs to the appliance.
Procedure for securing the appliance to the wall studs.
Instructions for installing the wall switch and connecting the receiver.
Details on connecting the receiver, switch wire, and inserting batteries.
Steps for correctly installing the cement board on the appliance.
Specifies the dimensions for the drywall opening.
Step-by-step guide to assemble the fireplace mounting frame.
Securing the assembled mounting frame to the appliance.
Instructions for applying finishing materials around the appliance.
Guidance on cleaning the fireplace trim and barrier screen.
Safety notes and replacement information for the barrier screen.
Diagram illustrating the electrical layout and component connections.
A list of available replacement parts with their respective part numbers.
| Brand | Valor |
|---|---|
| Model | PORTRAIT |
| Category | Fireplace Accessories |
| Language | English |



