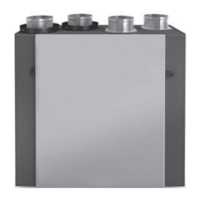8
For the Installer
6.3 INSTALLING THE DUCTWORK AND THE REGISTERS
6.3.1 FULLY DUCTED SYSTEM
Stale air from building ductwork:
• Install registers in areas where contaminants are produced: Kitchen, bathrooms,
laundry room, etc.
• Install registers on an interior wall, 6 to 12 inches (152 to 305 mm) away from the
ceiling OR install them in the ceiling.
• Install the kitchen register at least 4 feet (1.2 m) away from the range.
Fresh air to building ductwork:
• Install registers in bedrooms, dining room, living room and basement.
• Install registers either in the ceiling or high on the walls with the airflow directed
towards the ceiling.
• If a register must be installed in the floor, direct the air flow up the wall.
6.3.2 EXHAUST DUCTED SYSTEM - SUPPLY SIDE
Stale air from building ductwork:
• Install registers in areas where contaminants are produced: Kitchen, bathrooms,
laundry room, etc.
• Install registers on an interior wall, 6 to 12 inches (152 to 305 mm) away from the
ceiling OR install them in the ceiling.
• Install the kitchen register at least 4 feet (1.2 m) away from the range.
Fresh air to building ductwork:
• Cut an opening into the furnace supply duct at least 18 inches (0.5 m) away from
the furnace.
• Connect this opening to the fresh air to building port of the HRV/ERV (use metal
ducts, see illustration at right).
• Make sure that the HRV/ERV duct forms an elbow inside the furnace ductwork.
NOTE : For this type of installation, it is recommended, however, not essential, that the
furnace blower be synchronized with the unit.
VH0071
VH0134
18” (0.5 M)
MINIMUM
CAUTION
When performing duct connections to the furnace supply
duct, use metal ducts appropriately sized to support the
additional airflow produced by the unit.
⚠WARNING
• Never install a stale air exhaust register in a closed room where a combustion device operates, such as a gas
furnace, a gas water heater or a fireplace.
• When performing duct connections, always use approved tools and materials. Respect all corresponding laws
and safety regulations. Please refer to your local building code.
6.2.1 A
TTIC INSTALLATION FOR E15 ECM ERV ONLY
The 5 types of installation explained in section 6.3 can be used for an installation in the attic. However, to get the most of your ERV unit,
the ambient temperature around it should be conditioned. If the unit has to be installed in an unconditioned space, like an attic, the heat
gains or losses could increase the operation costs of the unit.
CAUTION
• Due to the potential temperature difference between the attic and the rest of the house, all unit ducts must be insulated.
• The attic temperature must always be above 10°C (50°F) and under 50°C (122°F).

