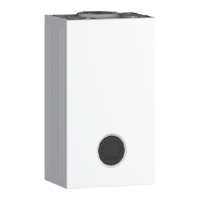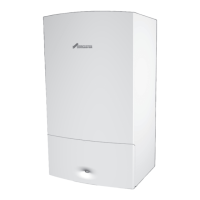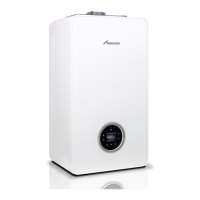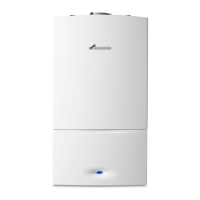Pre-Installation
17
Greenstar 4000 – 6 720 891 161 (2020/09)
4.3.2 Rooms containing a bath or shower
CAUTION
Risk of electric shock
▶ Any switch or appliance control using mains electricity must not be
within reach of a person using the bath or shower.
• In all cases the installation must be in accordance with the latest
amendments to the latest edition of the IET Wiring Regulations
(BS7671).
• Check the IP rating of any control units to be used on this appliance.
• Circuit breaking devices should be used in accordance with the
regulations.
• Figure 10 is for guidance only.
Fig. 10 Bathroom installations
[0] Zone 0
[1] Zone 1
[2] Zone 2
[2*] Without the end wall, zone 2 must extend 600mm from the bath
[A] 600mm radius from the bath or shower
• Appliance protection rating - IPX4D
• When using a control Key product the boiler rating is maintained at
IPX4D.
4.3.3 Appliance clearances
• The following details cover the installation, service and maintenance
clearances for the appliance.
CAUTION
Risk of damage to appliance or property
The appliance will overheat if the clearance space around the appliance
is restricted by objects.
▶ Do not restrict this space with the addition of cupboards, shelves etc.
next to or around the appliance.
▶ Do not store any combustible materials on or next to the appliance,
such as clothes, towels, paper or plastic bags.
Fig. 11 Appliance minimum clearances
Table 11 Appliance minimum clearances
0010017086-002
2
1
2
1
2
2
1
600mm
600mm
600mm
2250mm
2250mm
2*
A
A
A
600
m
m
Minimum clearances
Description Dimensions (mm)
X Appliance width 400
Y Appliance height 724
1)
1) 724mm to middle of top panel.
710mm side panel height.
Bottom panel is removable and not part of minimum clearance height
requirements.
Z Appliance depth 310
Installation/Maintenance
1 Overall clearance height 1,080/1,120
2)
2) Height for either 60/100 flue or 80/125 flue.
2 Overall clearance depth 760/910
3)
3) Front clearance can be reduced by 150mm, refer to the advice given in Reduced
front maintenance minimum clearances.
3 In front of appliance 450/600
3)
4 Overall clearance width 410
5 Above the appliance 170/210
2)
6 Either side of appliance 5
7 Below the appliance 186
8 Compartment depth 330
9 Appliance to removable door 20

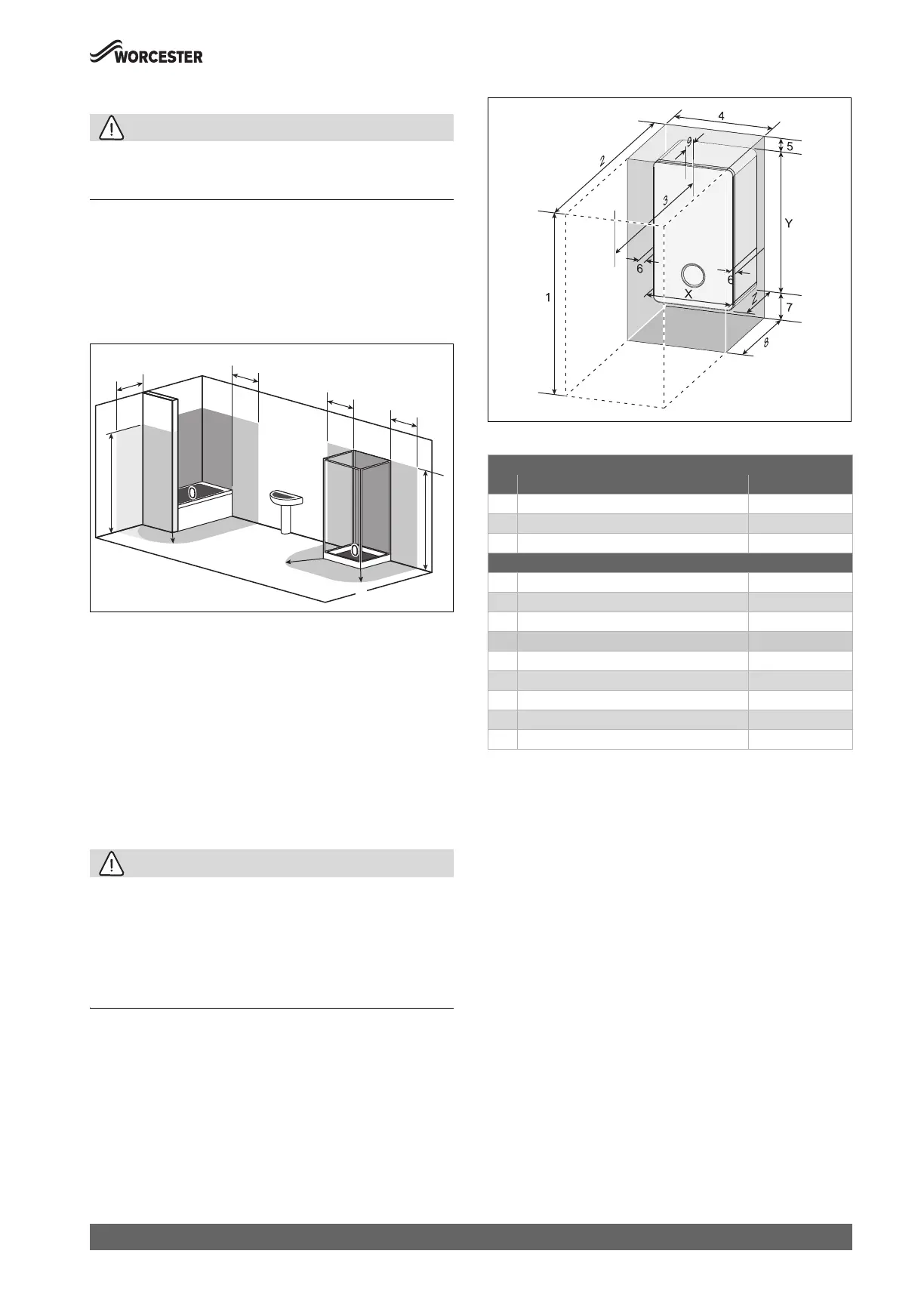