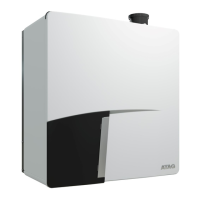Installation & Servicing Instructions ATAG Q-Series
18
We advise to build a simple ue gas system and air supply system out of table 6.
For further information about the available components of the ue gas and air supply
system we recommend you consult the Monopass Flue systems.
The ATAG ue gas system is meant and designed solely the use on ATAG central
heating boilers adjusted for Nat gas or LPG. The maximum ue gas temperatures
are below 70°C (full load 80/60°C)
The proper operation can be inuenced harmfully by changes of or adjustments to
the correct set up.
Possible warranty claims will not be honoured if incorrect changes result in non
compliance with the installation manual or local rules and regulations.
The ue gas systems described in this document are solely suited for ATAG central
heating boilers of the ATAG boiler range. For this purpose the CE Certicate has been
supplemented under the Gastec nr: 0063BQ3021, 0063AS3538 and 0063AU3110.
The ue gas system should be built up using only ATAG program products.
Combinations with other brands or systems are without written permission from
ATAG Heating is not permitted.
Horizontal ue system should always be installed sloping towards the boiler, in order
to avoid condensate lying in the ue system.
The minimum gradient is 50mm/Mtr. With the condensate running back to the boiler
the risk of ice forming at the terminal is reduced.
The terminal should be located where dispersal of combustion products is not impeded
and with due regard for the damage or discolouration that might occur to building
products in the vicinity (see g 9).
terminal position for fan assisted boiler
minimum
distance
A
directly below an open window or other opening
(e.g. air brick)
mm 300
B below gutters, soil pipes or drain pipes
mm 75
C below eaves
mm
200
D below balconies or car port roof
mm 200
E from vertical drain pipes and soil pipes
mm
75
F from internal or external corners
mm 300
G
above ground or below balcony level
mm 300
H from a surface facing a terminal
mm 600
I
from a terminal facing a terminal
mm
1200
J
from an opening in the car port (e.g. door
window) into dwelling
mm 1200
K vertically from a terminal on the same wall
mm
1500
L horizontally from a terminal on the same wall
mm 300
M
horizontally from a vertical terminal to a wall
mm 300

