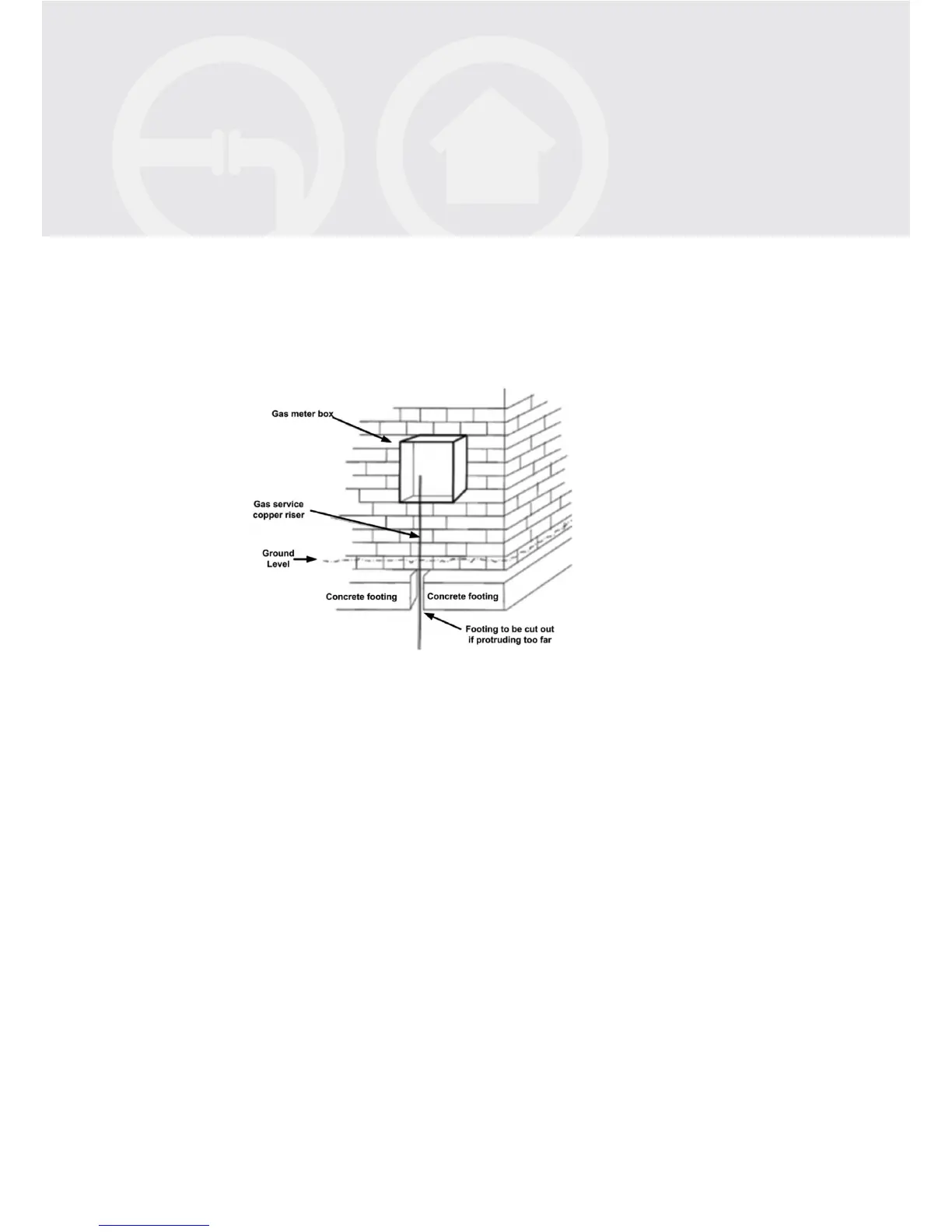5. Gas Meter Box Installation
Requirements
5.2.3 Gas Service Riser and Footing Requirements
To allow for installation of the gas service riser, building footings must be cut and removed,
prior to the Request for Gas being submitted.
5.2.3.1 Engineered Footing
Gas meter boxes must not be located above engineered footings unless the following criteria
are met:
• They can be cut and chased / channelled by the builder to accommodate the service riser.
• The top of the footing is a minimum of 400mm below ground level, allowing offset of
the service riser on top of the footing. This provides adequate depth of cover to reduce
interference damage to the riser.
Specic attention must be given to the line of a service installation in close proximity to load
bearing structures or piers that could compromise structural integrity.
5.3 Locating a Gas Meter Box Away from Openings into a Building
Gas meter positions (including gas meter boxes) must have a minimum clearance of 750mm
from any door, opening window, mechanical air inlet (including air conditioners) or any other
opening into a building. Refer to AS/NZS 4645.1:2008 Gas Distribution Networks, Appendix
K – Consumer Billing Meters.
Note: Reductions to exclusion zone may apply if alternative gas meter venting methods are
used.
Note: An air brick / vent is not considered an opening to a building, if it is installed lower
than the bottom of the gas meter box.
Figure 25 Footing Cut Away
27
