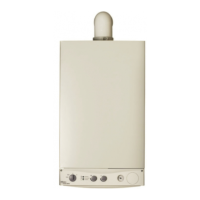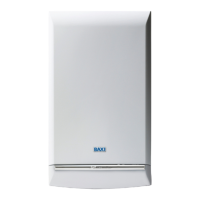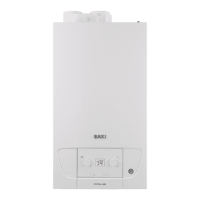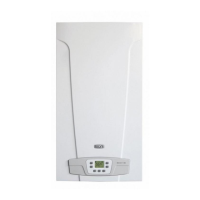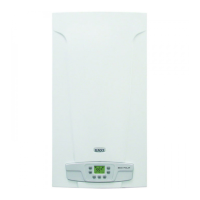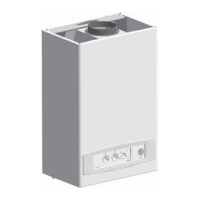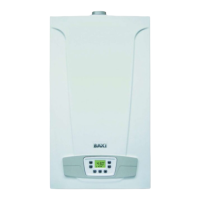5 Before installation
31
1
2
3
A
Opening window or door
Air inlet
Plume displacement kit
150 mm minimum
Important
If fitting a Plume Displacement Flue Kit, the air inlet must be a
minimum of 150 mm from any opening windows or doors.
Important
The Plume Displacement flue gas discharge terminal and air inlet
must always terminate in the same pressure zone i.e. on the
same facing wall.
5.4.7 Horizontal flue/chimney systems
1
2
3
315 mm to 500 mm
Flue trims
This bend is equivalent to 1 metre
Total equivalent length = A+B+C+2 x 90° bends
Important
Horizontal flue extensions should always be installed with a fall of
at least 1.5° from the terminal to allow condensate to run back to
the boiler.
The standard telescopic flue is suitable only for horizontal termination ap-
plications. It allows for lengths between 315 mm and 500 mm from elbow to
terminal without the need for cutting. Extensions of 250 mm, 500 mm and 1
m are available.
All fittings should be fully engaged. The approximate engagement is
40 mm. Apply the lubricant supplied to the seal on each fitting to aid as-
sembly.
Tab.19 Maximum permissible equivalent flue lengths are:-
Horizontal concentric 60/100 Diameter 80/125 Diameter
10 metres 20 metres
Any additional "in line" bends in the flue system must be taken into consid
eration.
Tab.20 Their equivalent lengths are:-
Concentric pipes 135° bend 0.5 metres
93° bend 1.0 metres
The elbow supplied with the standard horizontal telescopic flue kit is not
included in any equivalent length calculations.
Important
Flue length is measured from point (i) to (ii) as shown.
See
Read this section in conjunction with the Flue Installation Guide
supplied with the boiler. This document includes details of vertical
flue/chimney systems and plume displacement kits.
Fig.18 Plume displacement kit
PN-0000458
3
1
2
A
Fig.19 Horizontal flues
PN-0000459
3
1
2
A
3
C
B
(i)
(ii)
600 Combi 2
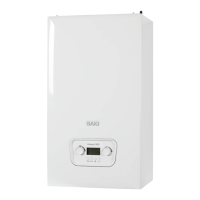
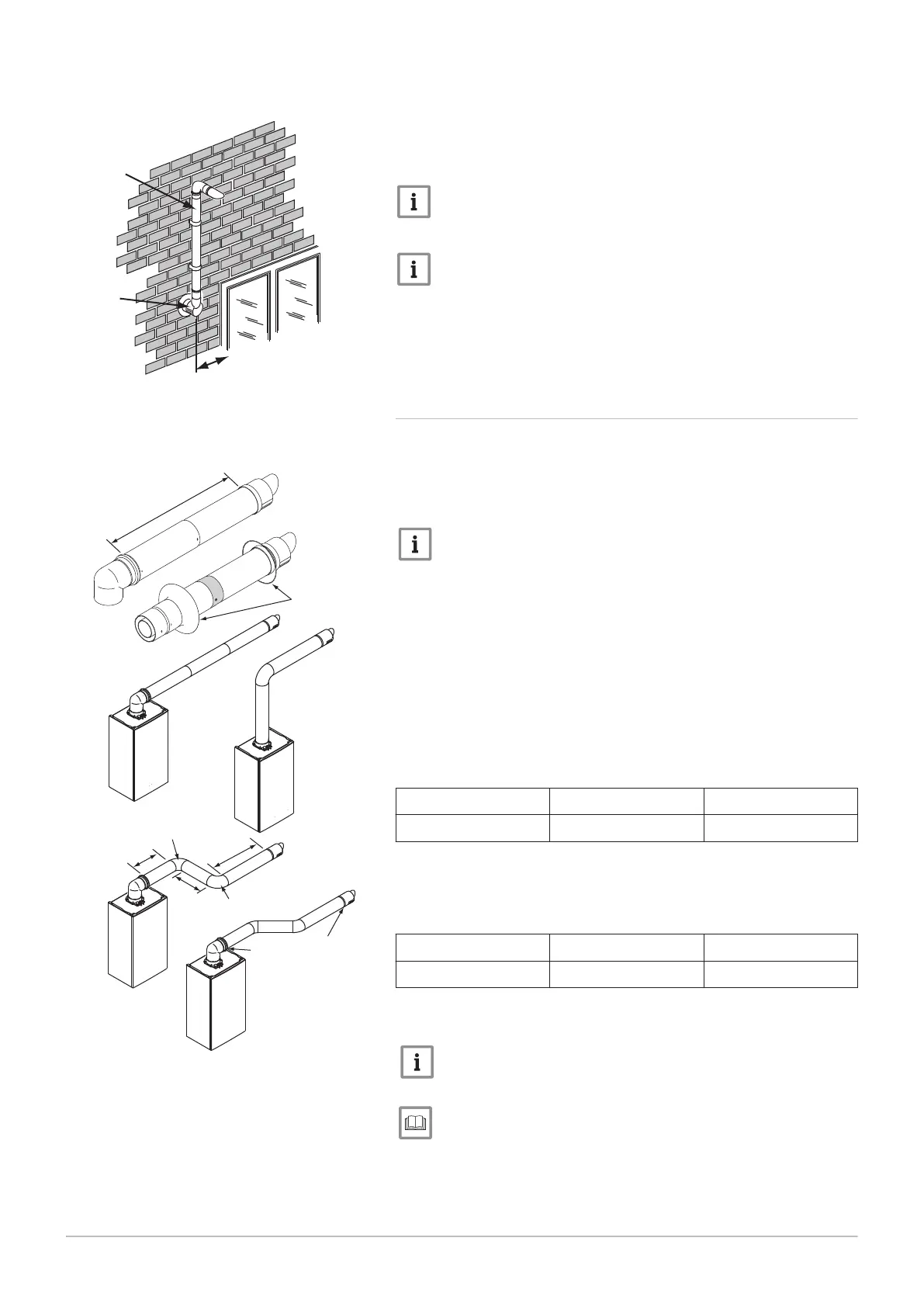