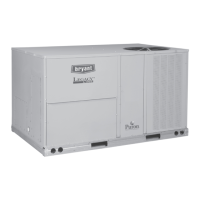7
C
B
A
D
C08337
LOCATION DIMENSION CONDITION
A
48---in (1219 mm)
18---in (457 mm)
18---in (457) mm
12---in (305 mm)
Unit disconnect is mounted on panel
No disconnect, convenience outlet option
Recommended service clearance
Minimum clearance
B
42---in (1067 mm)
36---in (914 mm)
Special
Surface behind servicer is grounded (e.g., metal, masonry wall)
Surface behind servicer is electrically non--- conductive (e.g., wood, fiberglass)
Check sources of flue products within 10---ft of unit fresh air intake hood
C
36---in (914 mm)
18---in (457 mm)
Side condensate drain is used
Minimum clearance
D
48---in (1219 mm)
42---in (1067 mm)
36---in (914 mm)
Special
No flue discharge accessory installed, surface is combustible material
Surface b ehind servicer is grounded (e.g., metal, masonry wall, another unit)
Surface behind servicer is electrically non--- conductive (e.g., wood, fiberglass)
Check for adjacent units or building fres h air inta kes withi n 10---ft (3 m) of this unit’s flue outl e t
NOTE: Unit not designed to have overhead obstruction. Contact Application Engineering for guidance on any application
planning overhead obstruction or for vertical clearances.
Fig. 3 -- Service Clearance Dimensional Drawing
582J

