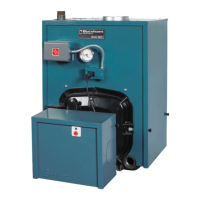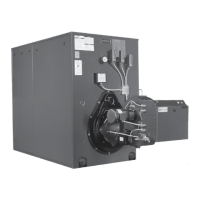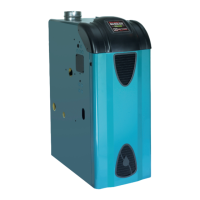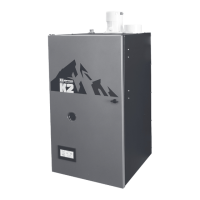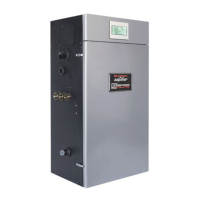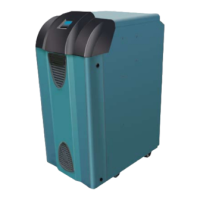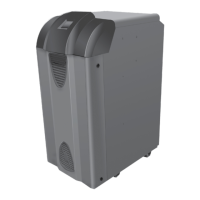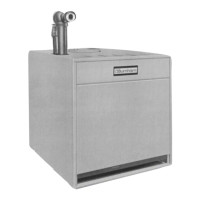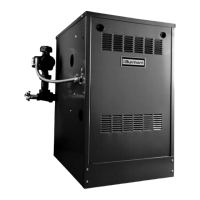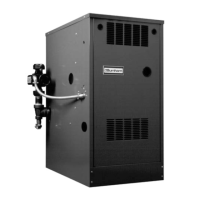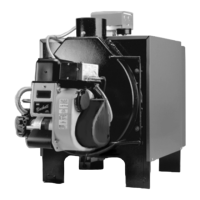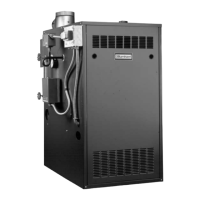14
* See Table III for Recommended Service Clearance to
access rear of boiler
NOTES:
1. Listed clearances comply with American
National Standard ANSI/NFPA 31, Installation of
Oil Burning Equipment.
2. V9A Series boilers can be installed in rooms with
clearances from combustible material as listed
above. Listed clearances cannot be reduced for
alcove or closet installations.
3. For reduced clearances to combustible material,
protection must be provided as described in the
above ANSI/NFPA 31 Standard.
Flue
Outlet
Size
Top
Flue
Outlet
Rear Flue Outlet
Combustible
Surfaces
Non-Combustible
Surfaces
7″ Dia.
18″
37″ 22″
8″ Dia. 38″ 23″
10″ Dia. 40″ 25″
12″ Dia. 43″ 28″
Table III: Recommended Rear Service Clearance
Figure 2: Boiler Foundation
Failure to supply adequate air to the boiler will result
in unsafe boiler operation.
Le fait de ne pas fournir susamment d’air à la
chaudière entraînera un fonctionnement dangereux de
la chaudière.
C. PROVIDE AIR SUPPLY AND VENTILATION to
accommodate proper combustion.
For commercial and industrial equipment, permanent
facilities for supplying an ample amount of outside air
shall be provided in accordance with the following.
For boiler rooms adjacent to outside walls, and where
combustion air is provided by natural ventilation from
the outside, there shall be a permanent air supply inlet
having a total free area of not less than 1 sq. inch per
4,000 Btu per hr. (35 sq. inch per gallon per hour)
(5.5 cm
2
per kw.) of total input rating of the burner or
burners and in no case less than 35 sq. inch (0.425m
2
).
For boiler rooms not adjacent to outside walls, the
combustion air shall be supplied in a manner acceptable
to the authority having jurisdiction.
1. In the absence of local requirements, the conned
space shall be provided with two permanent
openings, one in or near the top of the room and one
near the bottom. The openings shall communicate
by means of ducts, with the outdoors or to such
spaces (crawl or attic) that communicate with the
outdoors.
a. Where communicating by means of vertical
ducts, each opening shall have a free area of not
less than 1 sq. inch per 4,000 Btuh (35 sq. inch
per gph) (5.5 cm
2
per kw) of total input rating of
all appliances in the enclosure.
b. If horizontal ducts are used, each opening shall
have a free area of not less than 1 sq. inch
per 2,000 Btuh (70 sq. inch per gph.) (11 cm
2
per kw) of total input of all appliances in the
enclosure.
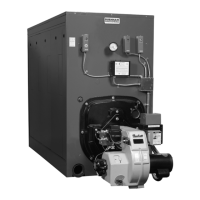
