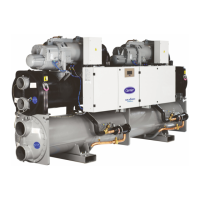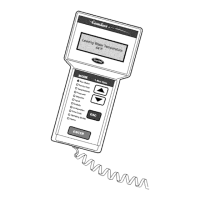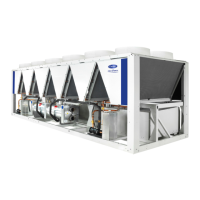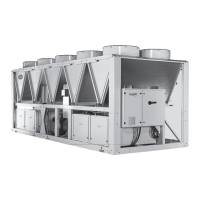10
Condenser
Evaporator
3.1 - 30XW--/30XWH- 254-852 30XW-P/30XWHP 512-862
Alldimensionsaregiveninmm.
Required clearances for maintenance
Recommendedspacefortuberemoval
Water inlet
Water outlet
Power supply connection
NOTES:
• Drawings are not contractually binding. Before design-
ing an installation, consult the certied dimensional
drawings supplied with the unit or available on request.
• For the positioning of the xing points, weight distribu-
tion and centre of gravity coordinates please refer to
the dimensional drawings.
A B E F G
254 1567 800 928 2724 141.3 141.3 2600
304 1567 800 928 2724 141.3 141.3 2600
354 1567 800 928 2724 141.3 141.3 2600
402 1693 810 936 2742 141.3 141.3 2600
452 1693 810 936 2742 141.3 141.3 2600
552 1693 810 936 2742 141.3 141.3 2600
602 1693 810 936 2742 141.3 141.3 2600
652 1848 968 1044 3059 168.3 168.3 2800
702 1848 968 1044 3059 168.3 168.3 2800
802 1848 968 1044 3059 168.3 168.3 2800
852 1898 828 1044 2780 219.1 168.3 2600
512 1743 968 936 3059 168.3 168.3 2800
562 1743 968 936 3059 168.3 168.3 2800
712 1950 1083 1065 3290 219.1 219.1 3100
812 1950 1083 1070 3290 219.1 219.1 3100
862 1950 1083 1070 3290 219.1 219.1 3100
254 1567 800 928 2724 141.3 141.3 2600
304 1567 800 928 2724 141.3 141.3 2600
354 1567 800 928 2724 141.3 141.3 2600
402 1693 810 936 2742 141.3 141.3 2600
452 1693 810 936 2742 141.3 141.3 2600
552 1693 810 936 2742 141.3 141.3 2600
602 1693 810 936 2742 141.3 141.3 2600
652 1868 968 1090 3059 168.3 168.3 2800
702 1868 968 1090 3059 168.3 168.3 2800
802 1868 968 1090 3059 168.3 168.3 2800
852 1920 828 1090 2780 168.3 219.1 2600
512 1743 968 936 3059 168.3 168.3 2800
562 1743 968 936 3059 168.3 168.3 2800
712 1970 1083 1105 3290 219.1 219.1 3100
812 1970 1083 1105 3290 219.1 219.1 3100
862 1970 1083 1105 3290 219.1 219.1 3100
1
2
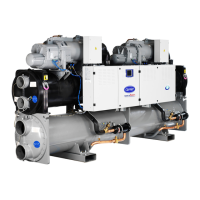
