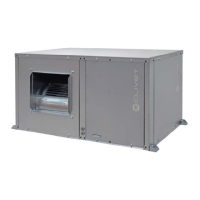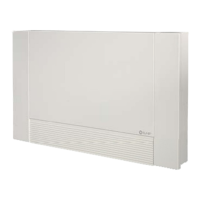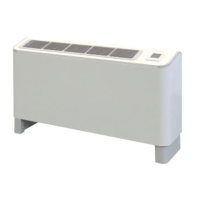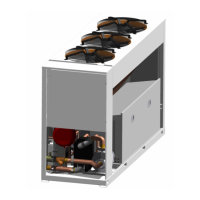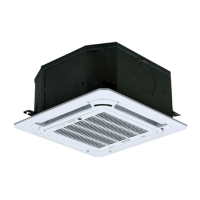11
EVH-X SPACE 2.1 - 12.1
M0SM10N17-03
General
Installation must be in accordance with local
regulations. If they do not exist, follow EN378.
During positioning consider these elements:
• customer approval
• unit weight and bearing point capacity;
• safe accessible position
• functional clearances
• spaces for air suction and exhaust ducts
• electrical connections
• max. distance allowed by the electrical
connections
• water connections
Functional clearances
The functional clearances have to:
• guarantee the unit good operating
• allow the maintenance operations
• safeguard the authorized operators and the
exposed person.
Respect all functional spaces
Positioning
The units are designed to be installed:
• iside
• in fixed positions
Limit vibration transmission:
• use antivibration devices on unit bearing/
supporting points;
• install flexible joints on the hydraulic/ aeraulic/
cooling connections
• plan in the false ceiling the openings indicated
in the functional clearances to allow the access
to the unit for the maintenance operations.
Ceiling positioning:
• let free the projection to the ground of the unit
and of the functional clearances to allow the
access with ladders or other means.
3 POSITIONING
MF
R
R
ML
MF
800
800
800
800
power inlet
800 functional spaces
R air inlet
MF front outflow
ML side outflow

