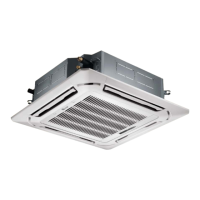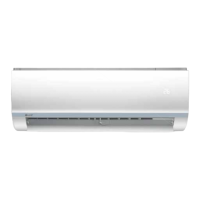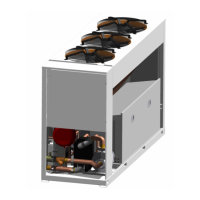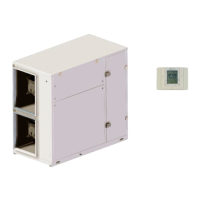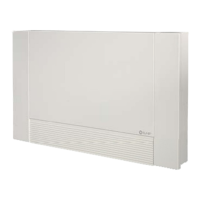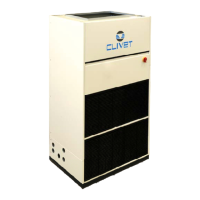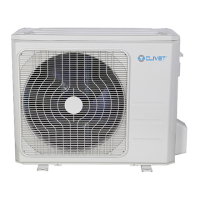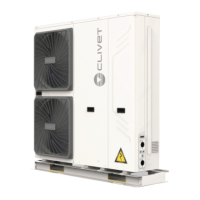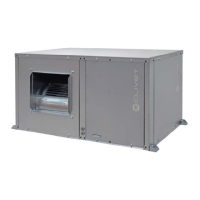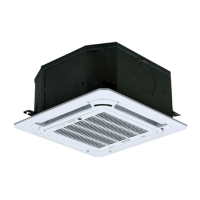25
Installation
Drainage pipe
Metal hose clamp
Insulation
Drainage pipe
connection hole
Fig. 26
4 If connecting more than one drainage pipe, follow the
installation diagram below:
0-53 cm≥ 10 cm
Fig. 27
INSTALLATION OF THE DRAIN PIPE FOR
UNITS WITH PUMP.
l
WARNING
– When using an extension for the drainage
pipe, tighten the connection on the inside
with an additional protection pipe to stop it
from coming loose.
– The drainage pipe must slope by at least
1/100 to prevent the water from flowing back
into the air conditioner.
– To stop the pipe from bending, fix the
suspension elements every 1-1.5 m.
– If the drainage pipe outlet is higher than the
pump fitting on the unit body, use a lifting
pipe for the discharge outlet of the indoor
unit. The lifting pipe must be installed no
more than 55 cm from the false ceiling and
no further than 20 cm from the unit. Incorrect
installation can cause the water to flow back
into the unit.
– To prevent air bubbles from forming, keep
the drainage pipe horizontal or slightly
inclined upwards (<75 mm).
0 - 75 mm
(3”)
Ceiling
1 - 1.5 m
≤20 cm
≤55 cm
≤1/50 slope
Fig. 28
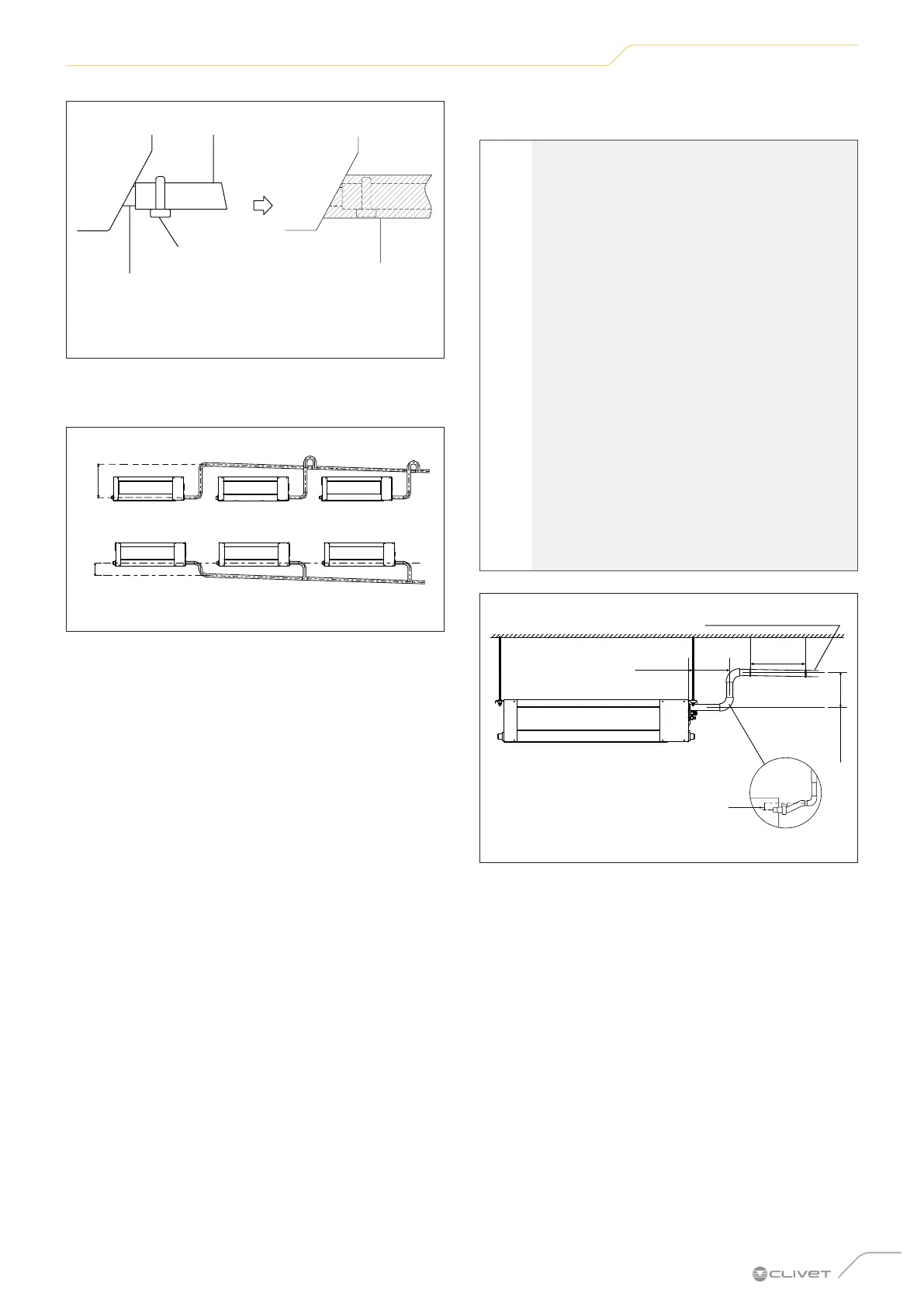