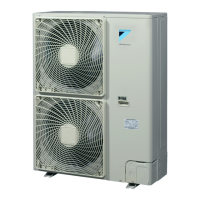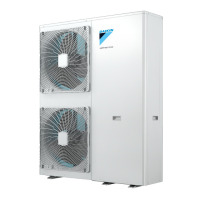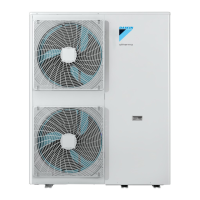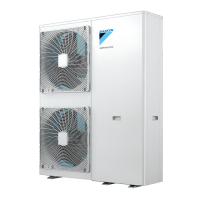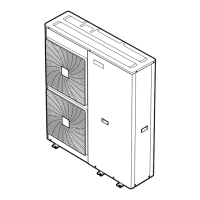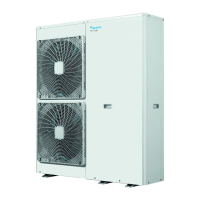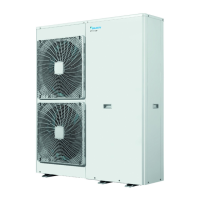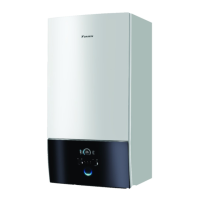14 Technical data
Installer reference guide
105
ERHQ+ERLQ011~016 + EHBH/X11+16CB
Daikin Altherma – Low temperature split
4P384974-1 – 2015.01
14.6.2 Wiring diagram: Indoor unit
See the internal wiring diagram supplied with the unit (on the inside of the indoor unit switch box cover). The abbreviations used are listed
below.
Position in switch box
X6M X7M
A1P
K1M K2M
K5M K3M
TR1
Q1L
X5M
X2M
F1B F2B
X4M
X1M
A8P
A4P
X6Y
Backup heater configuration (only for *9W):
3V3 (1N~, 230V, 3kW)
6V3 (1N~, 230V, 6kW)
6WN (3N~, 400V, 6kW)
9WN (3N~, 400V, 9kW)
6T1 (3~, 230V, 6kW)
User installed options:
Bottom plate heater
Domestic hot water tank
Domestic hot water tank with solar connection
Remote user interface
External indoor thermistor
External outdoor thermistor
Digital I/O PCB
Demand PCB
Solar pump and control station
Main leaving water temperature:
On/OFF thermostat (wired)
On/OFF thermostat (wireless)
External thermistor on On/OFF thermostat (wireless)
Heat pump convector
Additional leaving water temperature:
On/OFF thermostat (wired)
On/OFF thermostat (wireless)
External thermistor on On/OFF thermostat (wireless)
Heat pump convector

