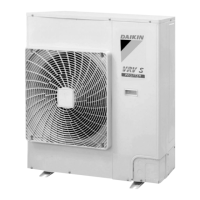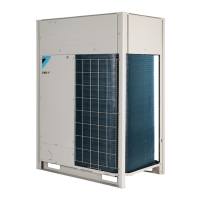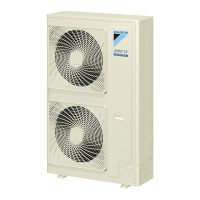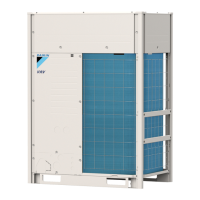18 | Piping installation
Installer and user reference guide
89
RXYSA8~12AMY1B
VRV 5-S system air conditioner
4P752782-1A – 2024.02
HP class Piping outer diameter [mm]
Gas pipe Liquid pipe
8~10 19.1 9.5
12 22.2 12.7
B: Piping between refrigerant branch kit and SV units OR between two refrigerant branch kits
OR between two SV units
Choose from the following table in accordance with the indoor unit total capacity
type, connected downstream. Do not let the connection piping exceed the
refrigerant piping size chosen by the general system model name.
Example:
▪ Downstream capacity for B' = [capacityindexofunita1] + [unita2] + [unita3] +
[unita4] + [unita5] + [unita6] + [unita7]
▪ Downstream capacity for B'' = [capacityindexofunita3] + [unita4]
▪ Downstream capacity for B''' = [capacityindexofunita10] + [unita11]
Indoor unit capacity index Piping outer diameter [mm]
Gas pipe Liquid pipe
<150 15.9 9.5
150≤x<290 19.1
290≤x<390 22.2 12.7
C: Piping between refrigerant branch kit or SV unit and indoor unit
Pipe size for direct connection to indoor unit must be the same as the connection
size of the indoor unit (in case indoor unit is VRVDX indoor).
Indoor unit capacity index Piping outer diameter [mm]
Gas pipe Liquid pipe
10~32 9.5 6.4
40~80 12.7
100~140 15.9 9.5
200~250 19.1
Size-up of piping
a Outdoor unit
b Main pipes (size up if equivalent length >90m)
c First refrigerant branch kit (refnet)
d Last refrigerant branch kit (refnet)
e Indoor unit
f SV unit
g Piping between first and last refrigerant branch kit (size-up may be required)
h Piping between last refrigerant branch kit and indoor unit
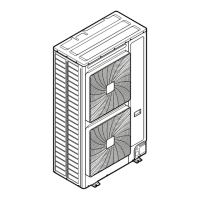
