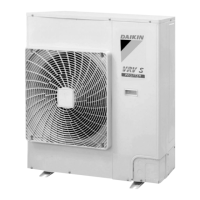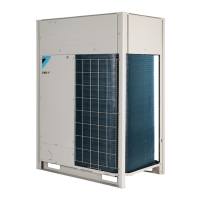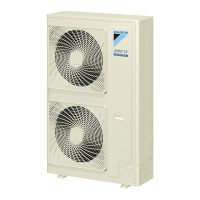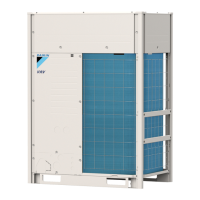18 | Piping installation
Installer and user reference guide
94
RXYSA8~12AMY1B
VRV 5-S system air conditioner
4P752782-1A – 2024.02
Maximum height difference
Indoor to outdoor
(a)
Indoor to indoor
AHU Pair 40m/40m —
Multi
(b)
15m
Mix
(c)
(a)
(outdoor above indoor/indoor above outdoor)
(b)
Multiple air handling units (AHU)(EKEXVA+EKEA kits)
(c)
Mix of air handling units
Example
SV1 SV unit1 (SV4A)
SV2 SV unit2 (SV4A)
a 20m
b 10m
c 15m
d 10m
1 The equivalent length for an indoor unit connected to SV1 is the sum of:
- a=20m,
- b=10m,
- equivalent length of branch pipe=6.7m,
- and the equivalent length of SV1 depending on the total downstream Capacity
Index as indicated in the table above: CI390 → 1.71m.
20+10+(6.7+1.71)=38.41m
2 The equivalent length for an indoor unit connected to SV2 is the sum of:
- a=20m,
- c=15m,
- d=10m,
- equivalent length of branch pipe=6.7m,
- the equivalent length of SV1 depending on total downstream Capacity Index as
indicated in the table above: CI390 → 1.71m,
- and the equivalent length of SV2 depending on total downstream Capacity
Index as indicated in the table above: CI200 → 0.49m.
20+15+10+(1.71)+(6.7+0.49)=53.9m
18.2 Connecting the refrigerant piping
18.2.1 About connecting the refrigerant piping
Before connecting the refrigerant piping
Make sure the outdoor and indoor units are mounted.
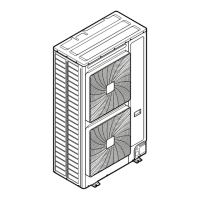
