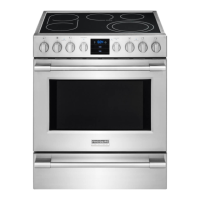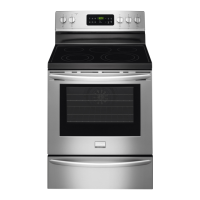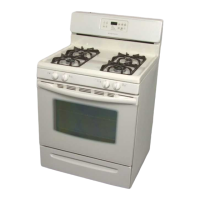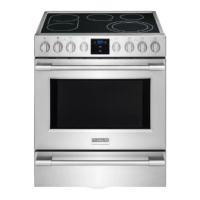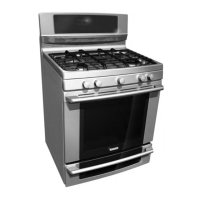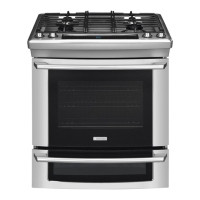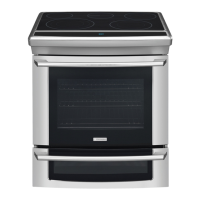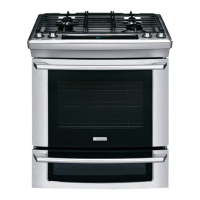2-2
Section 2 Installation Instructions
Do not
install the unit in the
cabinet before reading
next two pages.
A. HEIGHT
(Under Cooktop)
B. WIDTH
C. COOKTOP
WIDTH
D. TOTAL DEPTH TO FRONT
OF RANGE
35 3/4" (90,8 cm)
36 5/8" (93 cm)
30" (76,2 cm) 31 1/2" (80 cm) 28 5/16" (71,9 cm)
NOTE:
1
Do not pinch the power supply cord or the exible gas conduit between the range and the wall.
2
Do not seal the range to the side cabinets.
3
24" (61 cm) minimum clearance between the cooktop and the bottom of the cabinet when the
bottom of wood or metal cabinet is protected by not less than ¼" (0,64 cm) ame retardant millboard
covered with not less than No. 28 MSG sheet metal, 0,015" (0,4 mm) stainless steel, 0,024" (0,6 mm)
aluminum, or 0,020" (0,5 mm) copper.
30" (76,2 cm) minimum clearance when the cabinet is unprotected.
4
For cutouts below 22 7/8" (58,1 cm), appliance will slightly show out of the cabinet.
5
Allow at least 19 ¼" (48,9 cm) clearance for door depth when it is open.
Open Door
(see Note 5)
Side Panel
Product Dimensions

