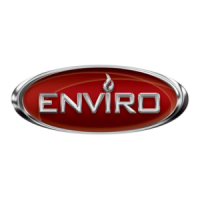ENVIRO-TEC
9
FORM ET115.24-NOM11 (118)
MODEL HLP HORIZONTAL FAN COIL
Optional Telescoping Bottom Panel Assembly, Typical Installation Instructions
Drawings are subject to change without notice. Refer to www.enviro-tec.com for current submittal drawings.
FHP UNIT CHASSIS
SCREW THE TELESCOPING PANEL TO
THE CHASSIS 2 SCREWS BOTH SIDE
10 1/2"
264
7 [178]
10 1/2 [267]
AIR
OPEN THIS
PANEL FIRST
FINISHED
CEILING LINE
NOTE:
1. All dimensions are inches [millimeters]. All dimensions
±1/4" [6mm]. Metric values are soft conversion.
2. All drawings subject to change without prior notice.
3. Left hand unit shown, right hand unit opposite.
4. Mounting hardware not provided. Mounting holes are
located.
5. Remove solid and louvered bottom panels before mounting
frame assembly.
6. Frame assembly must be installed flat and square. Failure
to do so may result in poor bottom panel fit and improper
airflow pattern. Shim frame to support as required.
7. Telescoping skirt assembly must be field adjusted to
assure close fit to louvered bottom panel.
8. Portions of the inlet louver not directly below unit inlet
may require covering in the field on applications where
infiltration of ceiling plenum air into space is undesired.
TYPICAL INSTALLATION METHODS
INLET COLLAR INSTALLATION
SUSPENDED GRID/TILE CEILING SYSTEM
CEILING GRID
"T" BAR
TELESCOPING BOTTOM
PANEL FRAME EXTRUSION
ACOUSTIC FIBRE
CEILING TILE
SOLID OR LOUVERED
BOTTOM PANEL
NOTE: CEILING "T" BAR GRID MAY NOT SUPPORT TELESCOPING
BOTTOM PANEL ASSEMBLY. BOTTOM PANEL ASSEMBLY
MAY REQUIRE INDEPENDENT SUPPORT.
METAL OR WOOD
CEILING STUD
SHIM AS
REQUIRED
TELESCOPING BOTTOM
PANEL FRAME EXTRUSION
SHT MTL OR WOOD
SCREW AS REQUIRED,
SEE NOTES 4 & 6
SOLID OR LOUVERED
BOTTOM PANEL
SHT MTL OR WOOD
SCREW AS REQUIRED,
SEE NOTES 4 & 6
SHIM AS
REQUIRED
DRYWALL
CEILING
STUD/DRYWALL CEILING SYSTEM
TABLE 1: TELESCOPING BOTTOM PANEL WEIGHTS (LBS./KG)
DESCRIPTION
UNIT SIZE
02 03 04 06 08 09 10 12
Telescoping bottom panel 10 [5] 11 [5] 12 [5] 14 [6] 16 [7] 17 [8] 20 [9] 21 [10]

