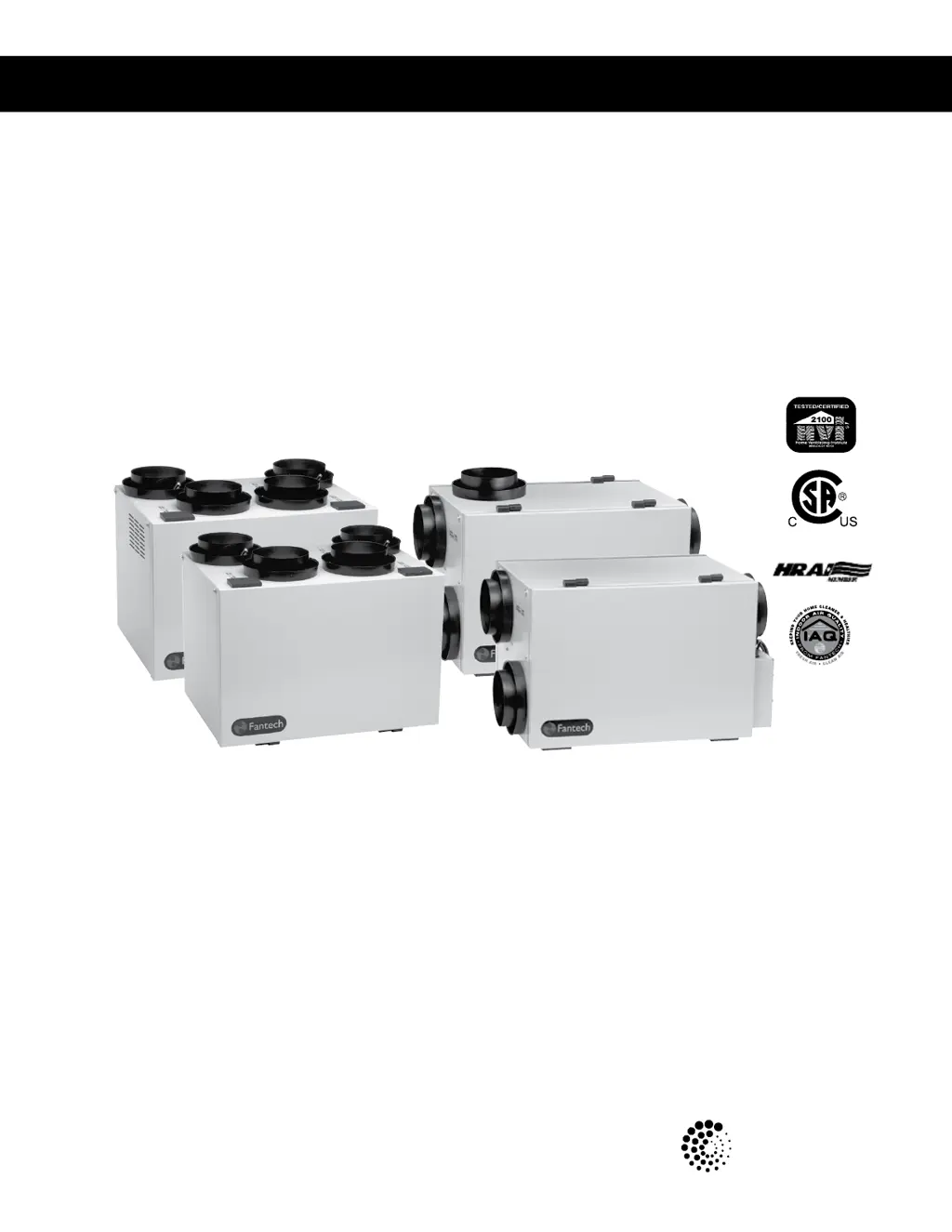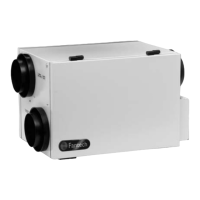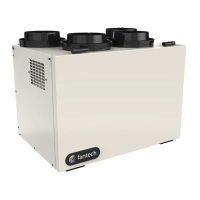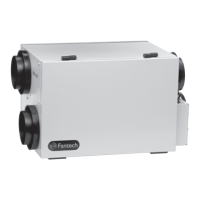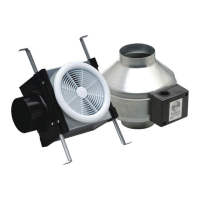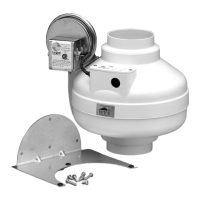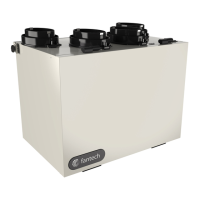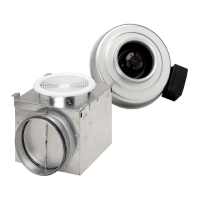J
Justin HollowayAug 4, 2025
What to do if Fantech Fan has poor air flows?
- RRebecca WoodAug 4, 2025
If your Fantech Fan has poor air flows, you can try the following: * Clean exterior hoods or vents if the 1/4" (6mm) mesh on the outside hoods is plugged. * Remove and clean the filter if filters are plugged. * Remove and clean the core if it is obstructed. * Check and open indoor grilles if they are closed or blocked. Also, ensure that an electrician checks the supply voltage if there is an inadequate power supply at the site and check duct installation if ductwork is restricting airflow. Increase the speed of the HRV if there is an improper speed control setting. If the HRV airflow is improperly balanced or ducting has fallen down or been disconnected from the HRV, have a contractor address these issues.

