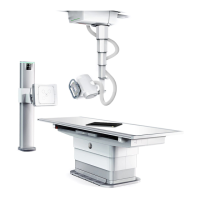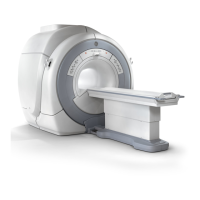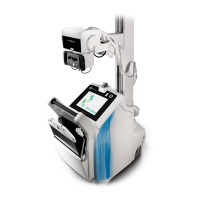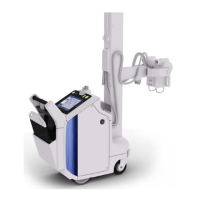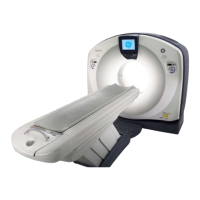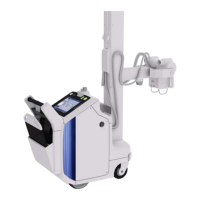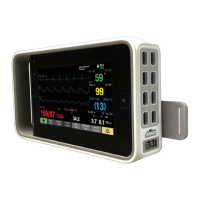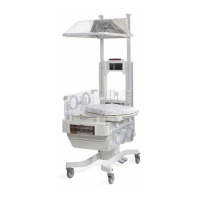Table 2-3: Exam Room dimensions
Length Width Ceiling Height
Recommended: 32 ft 0 in (9.75m) 20 ft 0 in ( 6.00 m) 10 ft 0 in (3.05 m)
Minimum:
For minimum exam room lengths, see different table configu‐
rations Table 2-4, Table 2-5 and Illustration 2-38
14 ft 5 in (4.40 m) 9 ft 0 in (2.74 m)
Note (1): With a 3 monitor frame suspension, take care with the ceiling height not more 3.05 m (10 ft)
Optima IGS 320, Optima IGS 330 Pre-Installation Manual
Direction 5537562-1-1EN, Revision 3
86 2 Room Layouts
