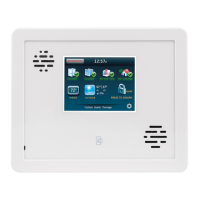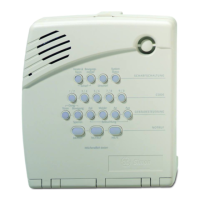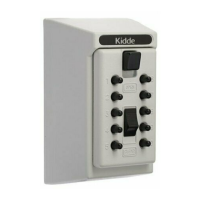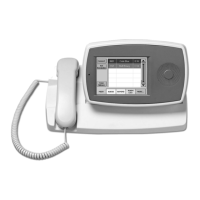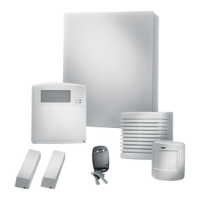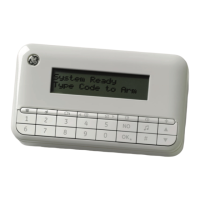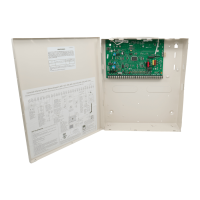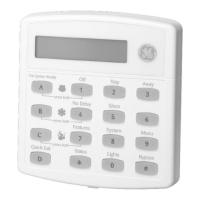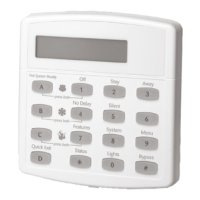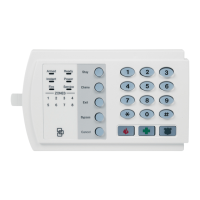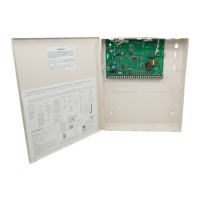Simon XT
User Manual
44
Your floorplan
Use the following guidelines when drawing your floorplan:
• Show all building levels.
• Show exits from each room (two exits per room are recommended).
• Show the location of all security system components.
• Show the location of any fire extinguishers
Sensor and module locations
Use Table 14 and Table 15 on page 45 to list your sensor and module locations.
Table 14. Sensor locations
Sensor number Sensor name Sensor type Location
Example Front door Door/window sensor Front door
1
2
3
4
5
6
7
8
9
10
11
12
13
14
15
16
17
18
19
20
21
