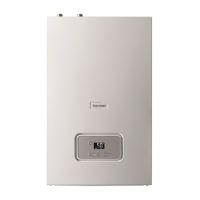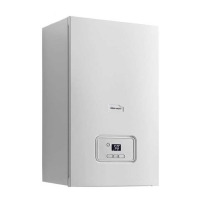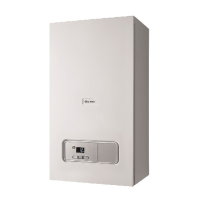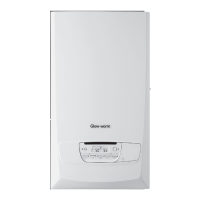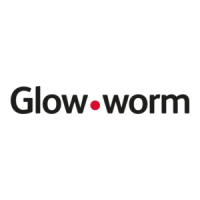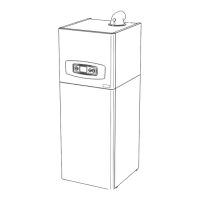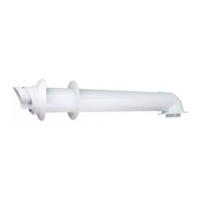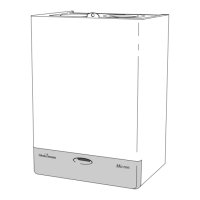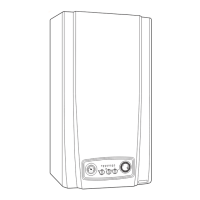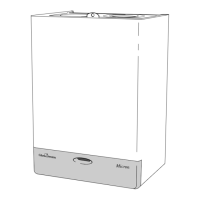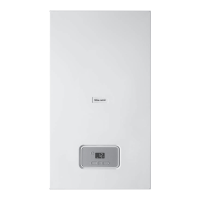5 Installation
14 Installation and maintenance instructions SUSTAIN ..c 0020200954_00
5.5.1.2 Vertical air/flue gas system
The openings in an attachment for separate lines must lead
to a 50 cm-sided square.
For each additional 90° elbow (or two 45° elbows) that is
required, the length (L) must be reduced by 1 m.
Length of the C33 type flue pipe
Diameter of the air/flue pipe
Dia. 60/100 (L) Dia. 80/125 (L)
C33 type air/flue
pipe
C33 type air/flue
pipe
SUSTAIN 25c -A
(H-GB)
≤ 10 m ≤ 25 m
SUSTAIN 30c -A
(H-GB)
≤ 10 m ≤ 25 m
SUSTAIN 35c -A
(H-GB)
≤ 10 m ≤ 25 m
5.5.1.3 Air/flue gas system for header lines
The connections with the line are established using the ac-
cessory specially developed by the product manufacturer.
A boiler that is connected to a type C43 system must only be
connected to natural draught chimneys.
The condensate from header line systems must not drain
into the boiler.
For each additional 90° elbow (or two 45° elbows) that is
required, the length (L) must be reduced by 1 m.
Length of the C43 type flue pipe
Diameter of the
air/flue pipe
Dia. 60/100 (L)
C43 type air/flue
pipe
SUSTAIN 25c -A
(H-GB)
≤ 5 m
SUSTAIN 30c -A
(H-GB)
≤ 5 m
SUSTAIN 35c -A
(H-GB)
≤ 5 m
5.5.1.4 Air/flue gas system via separate pipes
Each line that runs through a wall and whose temperature
exceeds the room temperature by 60 °C must be equipped
with thermal insulation where it passes through the wall.
This may be carried out using suitable insulating material
with a strength of ≥ 10 mm and thermal conductivity of
λ ≤ 0.04 W/mK (e.g. glass wool). The attachments for the
fresh air supply and flue gas extraction must not be installed
on opposite walls of the building.
For each additional 90° elbow (or two 45° elbows) that is
required, the length (L1+L2) must be reduced by 2 m.
Length of the C53 type flue pipe
C53 type flue pipe
Min. dia. 80
(L1+L2)
Max. dia. 80
(L1+L2)
SUSTAIN 25c -A
(H-GB)
2 x 0,5 m 2 x 20 m
SUSTAIN 30c -A
(H-GB)
2 x 0,5 m 2 x 20 m
SUSTAIN 35c -A
(H-GB)
2 x 0,5 m 2 x 20 m
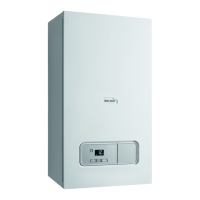
