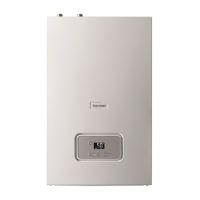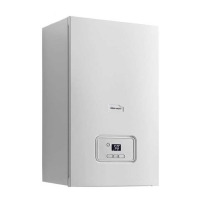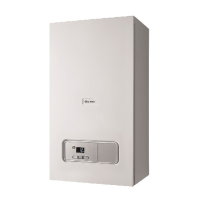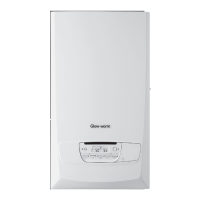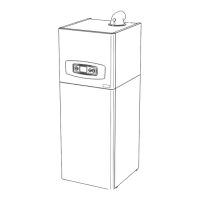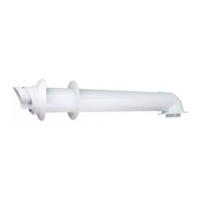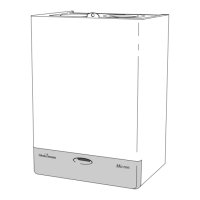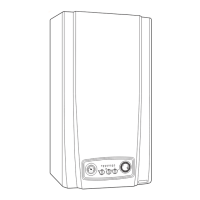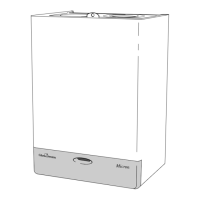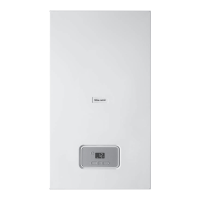▶ Follow the instructions listed here and observe directives
and local regulations on condensate discharge.
▶ Use PVC or another material that is suitable for draining
the non-neutralised condensate.
▶ If it cannot be guaranteed that the materials the drain
lines are made from are suitable, install a system for
neutralising the condensate.
▶ Ensure that the connection between the condensate
drain pipework and the drain hose is not air-tight.
Note
The condensate drain pipework must have a
continuous fall (45 mm per metre) and should
whenever possible terminate at a suitable
drain point within the heated envelope of the
building that will remain frost free under long
periods of low external temperatures.
▶ During installation remove all burs from inside of cut pipe
work and avoid excessive adhesive which may trap small
pockets of water close to the pipe wall which can freeze
and build into a larger ice plug.
▶ As with other pipe work insulate the condensate dis-
charge pipe to minimise any risk of freezing and beware
when crossing cavities that the fall is maintained and the
pipe sleeved.
You can find further information in BS 6789: "Specification
for installing and maintaining gas-fired boilers with a nominal
heat loading less than 70 kW".
5.5 Installing the air/flue pipe
Caution.
Risk of poisoning due to escaping flue
gas.
Mineral-oil-based greases can damage the
seals.
▶ Instead of grease, use only water or com-
mercially available soft soap to aid install-
ation.
1. You can find out which air/flue pipes may be used by
consulting the enclosed air/flue pipe installation manual.
2. Install the flue gas pipe in accordance with the installa-
tion instructions that are included in the scope of deliv-
ery for the air/flue pipe.
5.5.1 Air/flue gas system
5.5.1.1 Horizontal air/flue gas system
The openings in an attachment for separate lines must lead
to a 50 cm-sided square.
For each additional 90° elbow (or two 45° elbows) that is
required, the length (L) must be reduced by 1 m.
Length of the C13 type flue pipe
Diameter of the air/flue pipe
Dia. 60/100 (L) Dia. 80/125 (L)
C13 type air/flue
pipe
C13 type air/flue
pipe
SUSTAIN 25c -A
(H-GB)
≤ 10 m ≤ 25 m
SUSTAIN 30c -A
(H-GB)
≤ 10 m ≤ 25 m
SUSTAIN 35c -A
(H-GB)
≤ 10 m ≤ 25 m
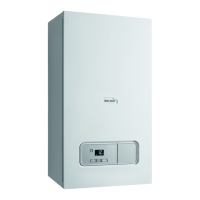
