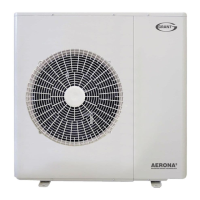Section X: TBCPage 28
1 Heat Pump
2 Flexible Hose
3
Isolation Valve
4
Magnetic Filter c/w 1” BSP valves
5 Sealed system kit
6 Radiators
7 Hot water storage cylinder
8 Auto bypass valve
9 Underfloor heating manifold
1
2
3
4
5
6
7
8 9
Pipework type
Size
A Hot water 22mm
B Cold mains supply 22mm
C Balanced cold supply 22mm
D DHW cylinder expansion vessel 22mm
A
C
B
D
The system diagram is only a
concept drawing, not a detailed
engineering drawing,and is not
intended to describe complete
systems, nor any particular system.
It is the responsibility of the
system designer, not Grant IRL, to
determine the necessary
components for and configuration
of the particular system being
designed including any
additional equipment and safety
devices to ensure compliance with
building and safety
code requirements.
Section 6: ElectricalPage 28
6.9 Installation of Heatpump and preplumbed Cylinder

