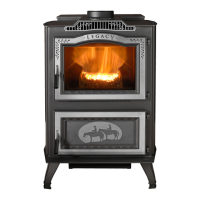12
Super-Magnum Coal Stoker Stove
Do Not Burn Wet Coal! 3-90-02702R8_11/13
D. The Chimney
Thisunitmustbeinstalledintoachimneyapprovedforuse
withsolid-fuelappliances.IntheU.S.,itmustbeconnectedto
(1)aprefabricatedchimneycomplyingwiththerequirements
forTypeHTchimneysintheStandardforChimneys,Factory-
Built,ResidentialTypeandBuildingHeatingAppliances,UL
103,or(2)acode-approvedmasonrychimneywithaue
liner.
In Canada, this unit is listed for use with prefabricated
chimneys tested and listed to the high temperature (650
degreesC)chimneystandard,ULCS-629,orwithacode
approvedmasonrychimney.
Formobilehomes,(USonly)itmustonlybeinstalledwith
prefabricated chimney systems, including the installation
components,testedtouseinmobilehomes;thediameter
shouldmatchthediameteroftheuecollaropening
Theminimumrecommendedheightforanychimneyis16
ft. (4.8 m) above ue collar height. For non-mobile home
installations, a round flue (either masonry or approved
prefabricated), of either 6" (150 mm), 7" (180 mm) or 8"
(200mm)maybeused.Forsquareorrectangularmasonry
chimneys,nominalsizesof8"x8"or8"x12"(200mmx200
mm,200mmx300mm)maybeused.
Codesrequirethatsolid-fuelchimneysextend3ft.(0.9m)
abovethehighestpointatwhichtheyexitfromtheroof.Then,
thechimneymustextend2ft.(6m)abovethehighestpoint
withina10ft(3m)radius.Thus,the3foot,2foot,10footrule:
3ft.-Aboveroofexitpoint
2ft.-Higherthananythingwithin-
10ft. ofthechimney.
NOTE:Therestrictionofnotventingmorethanoneappliance
tothesameueappliestotheU.S. specically.Whileitisnot
recommendedthatyouusethesamechimneyformorethan
oneappliance,inCanadacertainexceptionsmaybemade.
Besuretocontactyourbuildingcodeinspectionofcialto
seeifthisoptionisallowedinyourarea,andtondoutthe
specicrequirementsforsuchaninstallation.
another appliance.
Hole with minimum
clearance of 18”
(450mm) Between
connector and wall.
Non-combustible cover, one
side only. If two covers are
used, each must be mounted
on non-combustible spacers
at least 7/8” (21mm) away
from the wall.
1” (25mm)
Clearance
AN APPROVED CANADIAN WALL PASS-THROUGH
AN APPROVED U.S. WALL PASS-THROUGH
Minimum 2” (50mm)
Clearance to Brick
Liner
Minimum 12”
(50mm) to Brick
Fire Clay
Thimble
Chimney
Connector
Chimney Flue
Masonry Chimney Built to
NFPA 211 Specifications
Closest Combustible Material
Minimum 12” (300) to
Combustibles
AN APPROVED CANADIAN WALL PASS-THROUGH AN APPROVED U.S WALL PASS-THROUGH
More than 10 Ft. (3 m)
10 Ft. (3 m)
2 Ft. (.6 m) Min
Height necessary
above any roof surface
within 10 Ft. (3 m)
3 Ft. (.9 m) minimum
above exit point
Ridge
Chimney
THE 3-FOOT, 2-FOOT, 10 FOOT RULE

