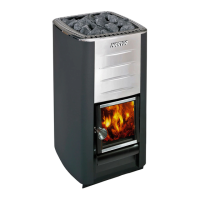EN
DE
Figure 8.
Abbildung 8.
3.3. Single light protective cover for the walls
Single light protective covers can be made of non-
combustible fiber-reinforced cement plate (mineral
plate) with a minimum thickness of 7 mm or of metal
sheet with a minimum thickness of 1 mm. Fixing
points must be placed close enough to one another
to ensure a sturdy structure.
When a single light protective cover is used, the
safety distance to combustible materials at the sides
and behind the stove should be 250 mm measured
from the surface of the stove. A 200 mm gap should
be left between the stove and the cover (Figure 7).
An at least 55 mm thick masonry wall is the
equivalent of a single protective cover. The masonry
wall must be open from the sides and at least 30 mm
away from the surface it protects. It also needs to
extend 600 mm higher than the top surface of the
stove and meet the safety distance requirement of
500 mm when measured sideways.
3.4. Double light protective cover for the walls
Double light protective covers can be made of the two
plates mentioned above, see section 3.3. Connect
the plates to the back of the furnace. If required,
they can also be screwed together. An air gap of
at least 30 mm should be left between the plate
and the protected surface, as well as between the
plates. You can make air gaps using pipe sleeves as
intermediate supports. The cover should not touch
the floor or the ceiling to ensure that air can circulate
and cool the space between the covers.
An at least 110 mm thick masonry wall is the
equivalent of a double light protective cover. The
masonry wall must be open from the sides and at
least 30 mm away from the surface it protects. It also
needs to extend 600 mm higher than the top surface
of the stove and meet the safety distance requirement
of 500 mm when measured sideways.
3.5. Protection using the Harvia protective
sheath and bedding for fireplace
The Harvia protective sheath and bedding depicted
in Figure 6 provide an easy solution to protecting
combustible wall materials from the heat of the stove.
The protective sheath and bedding have been approved
and tested with stove models Harvia M3 and Harvia 20
Pro-series. The surface temperature of the assembly
does not exceed +80 degrees Celsius.
3.6. Installation of the stove
3.6.1. Stove adjustable legs
(models: Harvia 20 Pro / Pro S / SL / Duo, Harvia
20 ES Pro / Pro S, Harvia 26 Pro / Pro S and Harvia
36 / Duo)
The adjustable legs enable the stove to be installed
firmly on an inclined floor. Adjustment range from
0-40 mm.
3.3. Einfacher leichter Schutz für Wände
Ein einfacher leichter Schutz kann aus faserverstärkten,
nicht brennbaren Zementplatten (Mineralplatten) mit einer
Mindestdicke von 7 mm oder aus Metallblech mit einer
Mindestdicke von 1 mm bestehen. Zur Sicherung einer
stabilen Struktur müssen sich die Befestigungspunkte
nahe genug beieinander befinden.
Bei Verwendung eines einfachen leichten Schutzes
sollten die Sicherheitsabstände zu brennbaren
Materialien seitlich und hinter dem Ofen 250 mm
betragen, gemessen von der Oberfläche des Ofens
aus. Zwischen Ofen und Schutz sollte ein Luftspalt
von 200 mm gelassen werden (Abbildung 7).
Eine mindestens 55 mm dicke gemauerte Wand
entspricht einem einfachen leichten Schutz. Die gemauerte
Wand muss zu den Seiten hin offen sein und sich
mindestens 30 mm von der zu schützenden Oberfläche
entfernt befinden. Sie muss 600 mm höher sein als die
Oberfläche des Ofens und zu den Seiten gemessen einen
Sicherheitsabstand von 500 mm einhalten.
3.4. Doppelter leichter Schutz für Wände
Ein doppelter leichter Schutz lässt sich aus zwei der
oben beschriebenen Platten herstellen, siehe Abschnitt
3.3. Verbinden Sie die Platten mit der zu schützenden
Oberfläche. Falls erforderlich, können sie auch mit
Schrauben aneinander befestigt werden. Zwischen
der Platte und der zu schützenden Fläche sollte ein
Luftspalt von mindestens 30 mm gelassen werden,
genauso wie zwischen den Platten. Für die Luftspalte
können Sie Rohrhalter als Stütze verwenden. Der
Schutz sollte weder Boden noch Decke berühren,
damit die Luft zirkulieren und den Raum zwischen
den Schutzelementen kühlen kann.
Eine mindestens 110 mm dicke gemauerte Wand
entspricht einem doppelten leichten Schutz. Die gemauerte
Wand muss zu den Seiten hin offen sein und sich
mindestens 30 mm von der zu schützenden Oberfläche
entfernt befinden. Sie muss 600 mm höher sein als die
Oberfläche des Ofens und zu den Seiten gemessen einen
Sicherheitsabstand von 500 mm einhalten.
3.5. Schutz mit Harvia-Schutzmantel und
–platte für Kamine
Der in Abbildung 6 dargestellte Harvia-Schutzmantel
und die Platte bieten eine einfache Lösung zum Schutz
brennbarer Wandmaterialien vor der Hitze des Ofens.
Schutzmantel und -platte wurden mit den Ofenmodellen
Harvia M3 und Harvia 20 Pro-Series sicherheitsgeprüft
und getestet. Die Oberflächentemperatur der Baugruppe
überschreitet +80 °C nicht.
3.6. Montage des Ofens
3.6.1. Verstellbare Füße des Ofens
(Modelle: Harvia 20 Pro / Pro S / SL / Duo, Harvia
20 ES Pro / Pro S, Harvia 26 Pro / Pro S und Harvia
36 / Duo)
Die verstellbaren Füße dienen zur sicheren Installation
auf schiefer Grundfläche. Regelbereich 0-40 mm.
überreicht von:
www.sauna-holzofen.de

