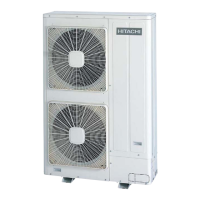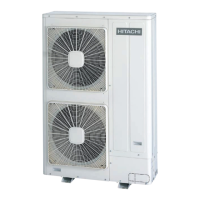¿ Pipe sizes for RAS-(20-36)FSXN (Combination of two units)
A: main outdoor unit; B: secondary outdoor unit; C: connection kit; 1: indoor units on left side; 2: indoor units on right side.
Install the
outdoor units and connect the refrigerant pipes as shown in the diagram. Please refer to the table to determine
the appropriate connection kit and the diameter of the pipes for each unit
All measurements are in mm.
Combination of base units
Model
RAS-20
FSXN
RAS-22
FSXN
RAS-24
FSXN
RAS-26
FSXN
RAS-28
FSXN
RAS-30
FSXN
RAS-32
FSXN
RAS-34
FSXN
RAS-36
FSXN
Unit A
RAS-12
FSXN
RAS-14
FSXN
RAS-14
FSXN
RAS-14
FSXN
RAS-14
FSXN
RAS-16
FSXN
RAS-16
FSXN
RAS-18
FSXN
RAS-18
FSXN
Unit B
RAS-8
FSXN
RAS-8
FSXN
RAS-10
FSXN
RAS-12
FSXN
RAS-14
FSXN
RAS-14
FSXN
RAS-16
FSXN
RAS-16
FSXN
RAS-18
FSXN
Connection kit MC-20AN MC-21AN
a
Gas ø28.6 ø28.6 ø28.6 ø31.75 ø31.75 ø31.75 ø31.75 ø31.75 ø38.1
Liquid ø15.88 ø15.88 ø15.88 ø19.05 ø19.05 ø19.05 ø19.05 ø19.05 ø19.05
b
Gas ø25.4 ø25.4 ø25.4 ø25.4 ø25.4 ø28.6 ø28.6 ø28.6 ø28.6
Liquid ø12.7 ø12.7 ø12.7 ø12.7 ø12.7 ø12.7 ø12.7 ø15.88 ø15.88
c
Gas ø19.05 ø19.05 ø22.2 ø25.4 ø25.4 ø25.4 ø28.6 ø28.6 ø28.6
Liquid ø9.53 ø9.53 ø9.53 ø12.7 ø12.7 ø12.7 ø12.7 ø12.7 ø15.88
If the main refrigerant pipe specified in the table is not available at the installation location, select the size given in brackets.
In this case, prepare a suitable reducer.
Main pipe Alternative pipe and reducer Main pipe Alternative pipe and reducer
ø9.53 (ø9.53-ø12.7) ø25.4 (ø25.4-ø28.6)
ø12.7 (ø12.7-ø15.88) ø28.6 (ø28.6-ø31.75)
ø15.88 (ø15.88-ø19.05) ø31.75 (ø31.75-ø34.9)
ø19.05 (ø19.05-ø22.2) ø38.1 (ø38.1-ø41.3)
ø22.2 (ø22.2-ø25.4) – –
¿ Pipe sizes for RAS-(38-54)FSXN (Combination of three units)
C1
C2
a
c
d
e
b
BC
C1
C2
d
a
c
d
e
2
A
B C
1
A
A: main outdoor unit; B: secondary outdoor unit; C: secondary outdoor unit; C1: connection kit 1; C2: connection kit 2; 1:
indoor units on left side; 2: indoor units on right side.
Install the
outdoor units and connect the refrigerant pipes as shown in the diagram. Please refer to the table to determine
the appropriate connection kit and the diameter of the pipes for each unit.
All measurements are in mm.
3 Piping work and
refrigerant charge
42
SMGB0065 rev. 1 - 12/2010

