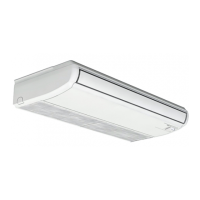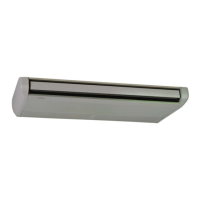12
A10762300A-rev.1
4.3.2 InstallationofSuspensionBolts
(1) Thestructureofsuspendingpartshall
bestrongenough.Theductorfacilitates
suspendingwork.
(2) Strengthensuspensionboltswithsupport
platesfortheearthquakeresistantdepending
ontheneedsofthequakeproof.ApplyM10
ofsuspensionboltsandsupportplatesfor
theearthquakeresistant.(Field-Supplied)
<ForSteelBeam>
(2) HangingIndoorUnit
< A. Hanging Indoor Unit
with Suspension Bracket >
(a) Makeholesintheceilingforsuspension
bolts.
(b) Removethesidecover.
Toremovethesidecover,refertothe
“HandlingofIndoorUnit”.
(c) Removethesuspensionbrackets
attachedtotheindoorunit.
(d) Fixthesuspensionbracketstothe
suspensionbolts.(4portions)
(e) Mounttheindoorunittothesuspension
brackets.
(f) Tightenthe4nutsandthexingscrewfor
suspensionbracket.
4.3.3 MountingIndoorUnit
(1) PatternBoardforInstallation
Thepatternboardfortheinstallationis
printedonthepacking.
Whenmakingholesinwallandceiling,
thepatternboardwhichholepositionsfor
suspension,refrigerantpipeanddrainpipe
areprintedshallbeused.
<ForConcreteSlab>
Anchor Bolt
Concrete
Steel
150 to 160mm
Insert
(100 to 150kg)
(W3/8 or M10)
Upper Cap
The pattern board is
attached in the upper cap.
Washer
Nut
Suspension
Bracket
Bolt
Suspension Bolt
Max. 50mm
Tighten accessory
4 nuts (M8).
Nut
(Accessory)
Rear Side
(6mm)
Ceiling
I Beam
Suspension Bolt
(W3/8 or M10)
NOTES:
Tohangtheindoorunit,astrongsquare
lumbershallbeutilized.
Span<90cm:
SquareLumberlargerthan6cm
Span<180cm:
SquareLumberlargerthan9cm

