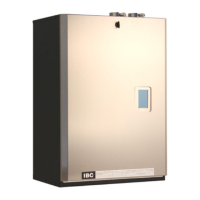INSTALLATION AND OPERATION INSTRUCTIONS
1-10
SL 35-199, SL 45-260 MODULATING GAS BOILERS
Vent terminal clearance minimums are as follows:
• Clearance above grade, veranda, porch, deck or balcony – 12” (0.3m), but
check local code also (anticipated snow levels may supersede).
• Clearance to openable window or door – 36” (0.91m) (USA – 12”)
• Verticalclearancetoventilatedsoftlocatedabovetheterminal-48”(1.2m)
See Caution note in this section.
• Clearance to each side of centre line extended above meter/regulator
assembly: - 3’ (0.91m) within a height of 15’ (4.6m) above the meter/regulator.
• Clearance to service regulator vent outlet: - 3’ (0.91m)
• Clearance to non-mechanical air supply inlet to building or the combustion air
intake to any other appliance: - 3’ (0.91m) (USA – 12” (0.3m))
• Clearance to a mechanical air supply inlet: - 6’ (1.82m) (USA - 3’ (0.91m)
above if within 10’ (3.1m) horizontally)
Figure 8: Prohibited installation
Figure 11: Vent terminal clearancesFigure 10: Vent terminal clearances
Figure 7: IBC recommended
minimum vent terminal clearance
under ventilated soft
Figure 9: Sidewall vent termination - multiple vent piping conguration

