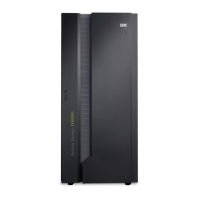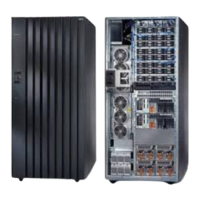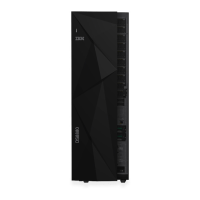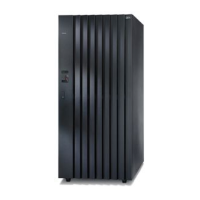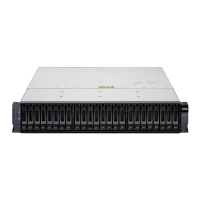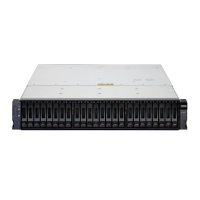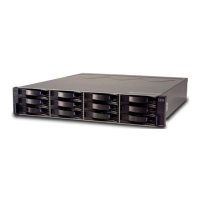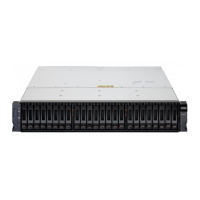Figure 8. Cable cutouts for DS8900F
2. If you install the storage system on a raised floor, use the following measurements when you cut the
floor tile for cabling:
• 1 Width: 41.91 cm (16.5 in.)
• 2 End of frame to edge of cable cutout: 10.0 cm (3.9 in)
• 3 Depth: 8.89 cm (3.5 in.)
Note: If both frames 1 and 2 use an overhead-cable management (top-exit bracket) feature for the
power cords and communication cables, the PCIe and SPCN cables can be routed under the frame, on
top of the raised floor. This is the same routing that is used for nonraised floor installations. There is
room under the frame to coil extra cable length and prevent the need for custom floor tile cutouts.
Also, frames 3 and 4 do not need floor tile cutouts when the top-exit bracket feature is installed, as
only routing for the power cords is needed.
Nonraised floors with overhead cable management
For the base frame, an option is available for overhead cabling by using the top exit bracket feature, which
provides many benets for nonraised floor installations. Unlike raised-floor cabling, the installation
planning, cable length, and the storage-system location in relation to the cable entry point are critical to
the successful installation of a top-exit bracket feature. Measurements for this feature are given in the
following gure. You can nd critical safety, service, and installation considerations for this feature in the
topic that discusses overhead-cable management.
The following gure illustrates the location of these components:
Chapter 6. Delivery and installation requirements
87
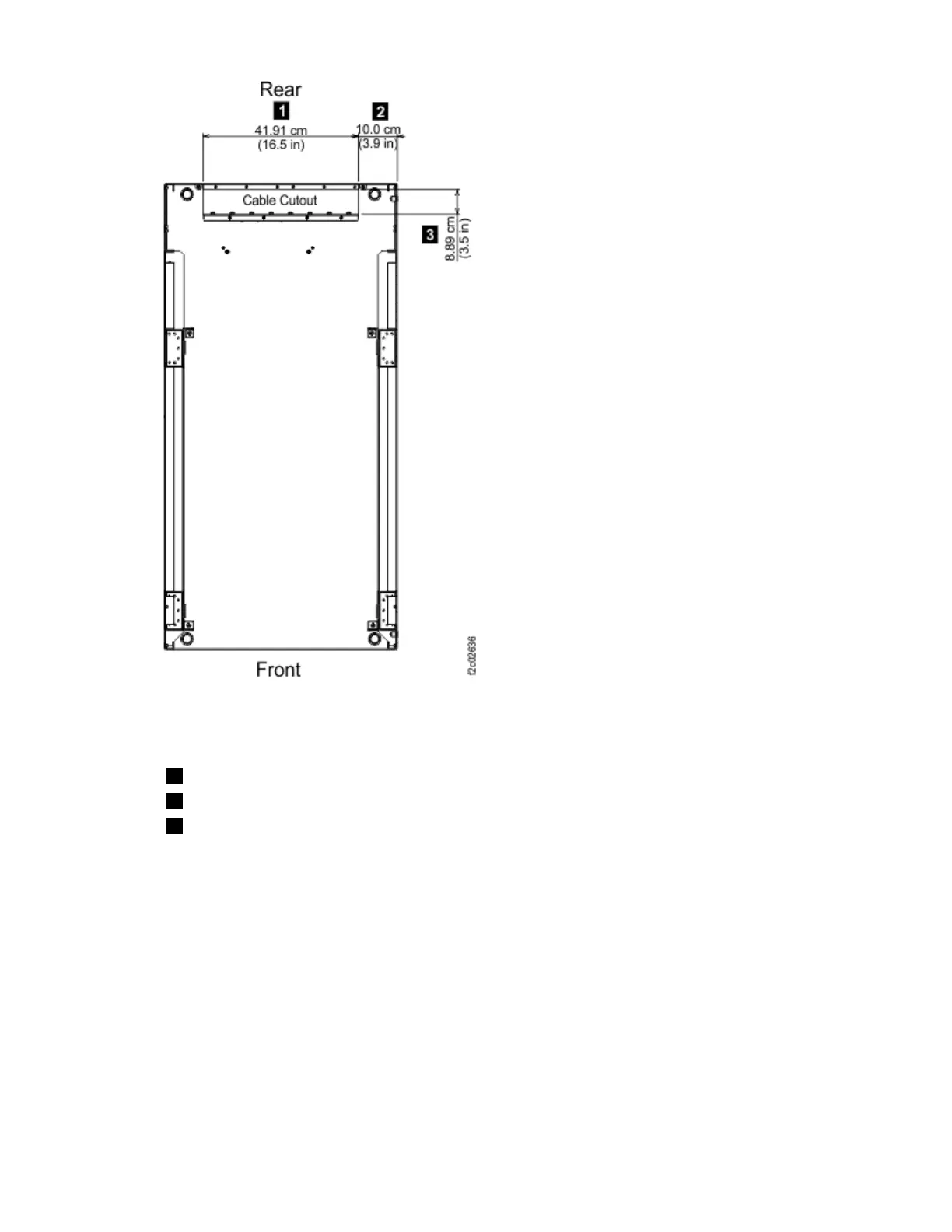