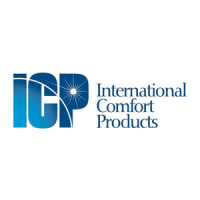2. Installation
Poison carbon monoxide gas hazard.
Ifthis furnace is replacing a previously common-vented
furnace, it may be necessary to resize the existing vent
line and chimney to prevent oversizing problems for the
other remaining appliances(s). See applicable codes
and Venting and Combustion Air Check in Gas Vent
Installation section.
Failu re to properly vent this furnace or other appliances
can result in death, personal injury and/or property
damage.
Locationand Clearances
If furnace is a replacement, it is usually best to install the furnace
where the old one was. Choose the location or evaluate the exist-
ing location based upon the minimum clearance and furnace di-
mensions (Figure 1, Figure 2 and Figure 3).
CAUTION
Do NOT operate furnace in a corrosive atmosphere contain-
ing chlorine, fluorine or any other damaging chemicals. Re-
fer to Combustion & Ventilation Air section, Contaminated
Combustion Air.
Dimensions and Clearances (Upflow/Horizontal NTG3/NTN3&FBF/NBF)
" rain.
25-22-28
MINIMUM CLEARANCES TO COMBUSTIBLE
MATERIALS FOR ALL UNITS
REAR 0
FRONT 3" *
Recommended For Service 30"
ALL SIDES Of SUPPLY PLENUM 1"
SIDES 0
VENT
Single Wall Vent 6"
Type B-1 Double Wall Vent 1"
TOP OF FURNACE 1"
* 6" with accessory Masonry Chimney drafthood kit installed
Drawing is representative some models may vary
DIMENSIONAL INFORMATION
Unit
Capacity
NTG31NTN3
FBF/NBF A
50FB / 050B12 40
75FB / 075B12
75HF/075F16 40
100KF/ 100F20
100KJ/100J20 40
125KJ/125J20
Cabinet
B C
151/2 281/2
191/8 281/2
223/4 281/2
ElectricalConnections
Top Left/RightSide LowVolt
D E D E R P
11/2 11/2 15/8 11/2 41/2 175/16
11/2 11/2 15/8 11/2 41/2 175/16
11/2 11/2 15/8 11/2 41/2 175/16
SupplyAir
O N
181/2 14
181/2 175/8
181/2 211/4
Return Air
Bottom Side
F G J R
231/8 125/8 221/2 121/4
23t/8 143/4 221/2 141/2
231/8 183/4 221/2 141/2
GasConnections
Right Side Left Side
M K L K
237/8 281/4 26 28t/4
237/8 281/4 26 28t/4
237/8 281/4 26 281/4
441 012603 02

