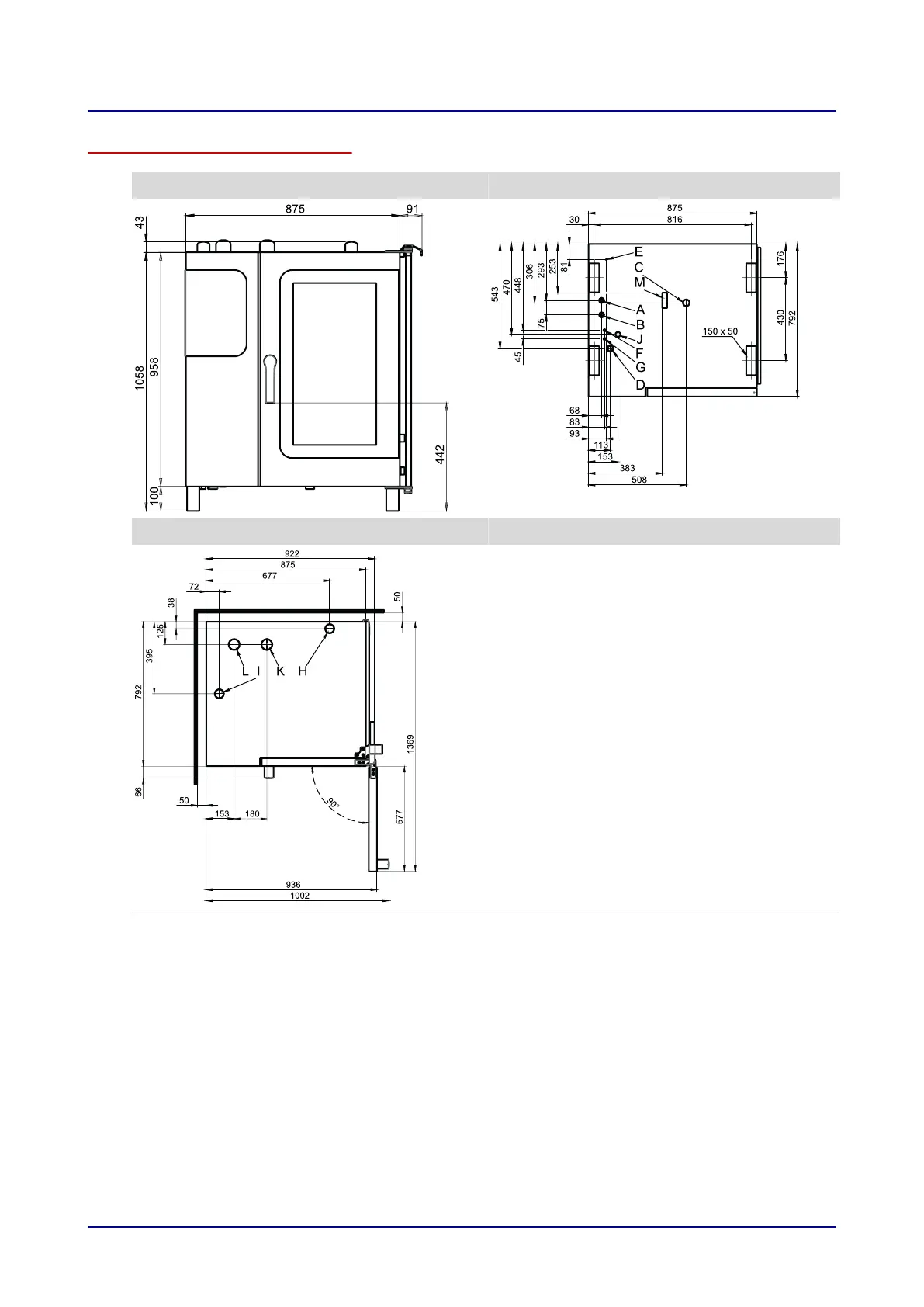Dimensions and connection points for C4 10.10 GB (disappearing door)
Front view Connection positions in appliance floor
View from above with wall clearances Meaning of labelled elements
A Water connection Soft water G 3/4''
B Water connection Hard water G 3/4''
C Drain connection DN50
D Electrical connection
E Equipotential bonding
F Rinse-aid connection (optional)
G Cleaning-agent connection (optional)
H
Air ventÆ 50 [mm]
I
Ventilation port Æ 50 [mm]
J Gas supply
K Exhaust outlet (convection heater)
L Exhaust outlet (boiler)
M Safety overflow 80 x 25 [mm]
10 Dimensional drawings and connection points
Installation manual 160
