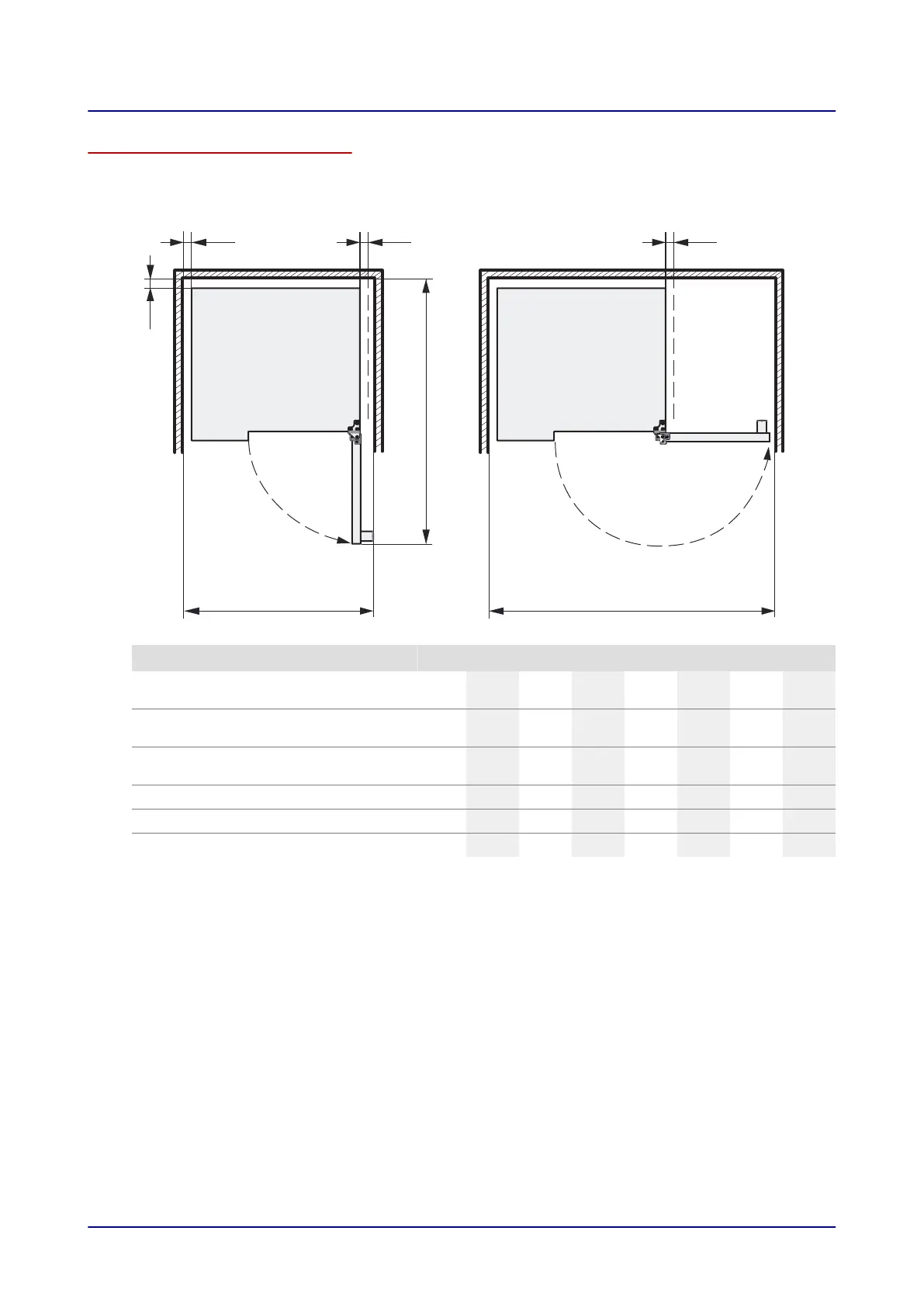Space required for right-hinged door - width and depth
The following diagram and table show the space required for the appliance for different installation and
operating situations. They also show the minimum horizontal distances from adjacent walls and surfa‐
ces. The safety clearances on the left, right and rear must always be complied with.
Meaning 6.10 6.20 10.10 10.20 12.20 20.10 20.20
B1 Width requirement, appliance door
open at 90°
[mm] 995 1240 995 1240 1309 1064 1309
B2 Width requirement, appliance door
open at 180°
[mm] 1413 1863 1413 1863 1955 1505 1955
T Depth requirement when opening
the appliance door
[mm] 1379 1784 1379 1784 1835 1430 1835
S1
Safety clearance on left-hand side [mm] 50 50 50 50 50 50 50
S2
Safety clearance at rear [mm] 50 50 50 50 50 50 50
S3
Safety clearance on right-hand side [mm] 50 50 50 50 50 50 50
5 Setting up the appliance
Installation manual 52
