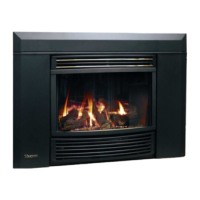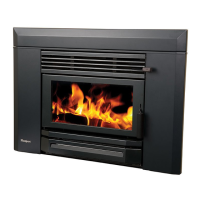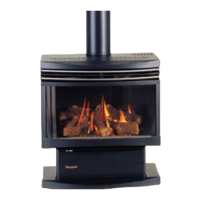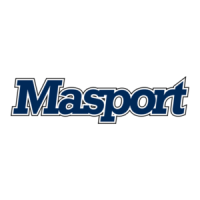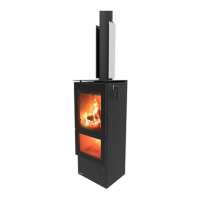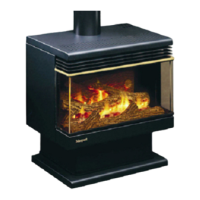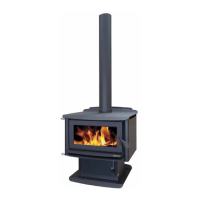10 F37 Masport Rear Flued Room Sealed Freestanding Gas Heater
System Data - F37
Burner Inlet Orifice Sizes:
NG LPG
Burner #37 #52
Max. Input Rating 31.7 mj
Min. Input Rating 16 mj
Supply Pressure
NG min. 1.13kPa
LPG min. 2.75kPa
Manifold Pressure
NG .89 kPa
LPG 2.55 kPa
GAS CONNECTION
The gas connection is a 1/2" NPT Male Thread.
Copper can be used or other connections
approved by AG 604.
When using copper or flex connectors use
only approved fittings. Always provide a union
so that gas lines can be easily disconnected for
burner and/or valve servicing. Flare nuts for
copper lines are usually considered to meet
this requirement.
Important: Always check for gas leaks
with a soap and water solution or gas
leak detector. Do not use open flame for
leak testing.
Note: Prior to any pressure testing of
the gas supply piping system that
exceeds test pressures of 3.45
kPa, this appliance must be dis-
connected from the piping sys-
tem. If test pressures equal to or
less than 3.45 kPa are used then
this appliance must be isolated
from the piping system by clos-
ing its individual manual shut-off
valve during the testing.
INSTALLATION
c) Riser Terminations:
For installations requiring a vertical rise
on the exterior of the building, Riser
Vent Terminations as shown in Dia-
gram 2 is available. Follow the same
installation procedures as used for
standard Horizontal Termination.
NEVER install the Riser vent upside
down.
NOTE: For Riser terminations in ABOVE
grade installations, follow nation-
al or local code requirements.
Diagram 2
HORIZONTAL INSTALLATIONS
Diagram 1
*Diagram 2: Local codes or regulations may
require different clearances.
Refer to instructions with Masport DV
Rear Exit Flue Kit.
1) Set the unit in its desired location. Check to
determine if wall studs are in the way when
the fluing system is attached. If this is the
case, you may want to adjust the location
of the unit.
2) Assemble the desired combination of pipe
and elbow to the appliance adapter with
pipe seams oriented down. Offset the pipe
seams as double seams in one place will
cause the outer pipe to take an oval shape.
Kit comes complete with 18" (457mm) of
straight flue - 6-5/8" (168mm) dia. black
outer pipe and 4" (102mm) dia. inner flue.
3) With the pipe attached to the stove, slide the
stove into its correct location, and mark the
wall for a 9-1/2" (241mm) (inside dimen-
sions) round hole. The center of the round
hole should line up with the centerline of the
horizontal pipe, as shown in diagram 1. Cut
and frame the 9-1/2 (241mm) round hole in
the exterior wall where the flue will be
terminated. If the wall being penetrated is
constructed of non-combustible material,
i.e. masonry block or concrete, a 7" (178mm)
diameter hole is acceptable.
Note:
a) The horizontal run of flue should have
a 1/4 inch (6mm) rise for every 1 foot
(305mm) of run towards the termina-
tion. Never allow the flue to run down-
ward. This could cause high tempera-
tures and may present the possibility of
a fire.
b) The location of the horizontal flue termi-
nation on an exterior wall must meet all
local and national building codes, and
must not be blocked or obstructed. For
External Flue Terminal Locations, see
diagram on page 7.
NOTE:
All joints shall be sealed with Mill-Pac.
Below Grade Riser Installation
If the Riser Termination must be installed
below grade, i.e. basement application,
proper drainage must be provided to
prevent water from entering the Riser
Termination. Do not attempt to enclose
the Riser within the wall, or any other
type of enclosure.
