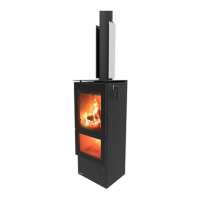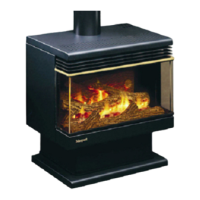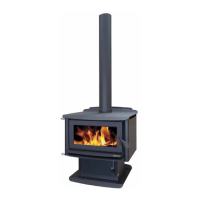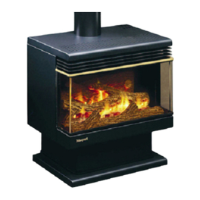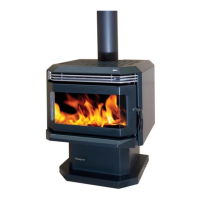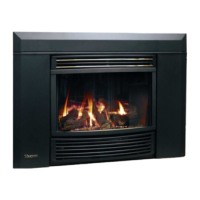MINIMUMINSTALLATIONCLEARANCES(Toheatsensitivesurfaces)
g
gNOTE:Theclearancesshownareforfirehazardonly.Fordurabilityoffinishesorsurfacesyoushouldcontact
therelevantmanufacturerfortheirspecification.MASPORTacceptsnoresponsibilityforthedeteriorationof
surfacesorfinishes.
NOFLOORPROTECTOR(HEARTH)ISREQUIRED
ALCOVEINSTALLATIONNOTPERMITTED
POSITIONINGTHEHEATER
Selectadrysiteonanyrigidflooringsurface,keepinginmindthefollowing:-
•Acentralpositionfreeofstrongdraughtswillensureevenheatdispersal.
•Checkthattheflueanditsshieldingwillbeabletopassthroughtheceilingspaceandroofwithout
interferingwithanystructuraltimberwork.
•Thefluemustterminateabovetheroofnolessthan500mmclearofanypartoftheroof,andatleast
1metrehorizontallyfromanyneighbouringstructure.
•TheminimumspecifiedclearancedistancestoheatsensitivematerialsMUSTbe maintainedat all
times,andsufficientroomwillbeneededtofacilitateservicingtheheater.
•Avoidpositionswherecurtainsorfurnituremightaccidentallycometooclosetotheheater.
• Select a location where the gas supply can be installed readily. An electrical outlet will also be
required.
INSTALLINGPROCEDURE
GAS.Accesstothegasconnectionpointisobtainedbyremovingthecoverpanelontherearofthecabinet.
(Fourscrews)
ConnectionismadetotheACCmodelsusinga1/2”BSPfitting.TheECSmodelsforAustraliahave1/2”
flarefittings,whiletheECSmodelsforNewZealandhave3/8”flarefittings.
Inallcasesashut-offvalveshouldbeinstalleddirectlybehindtheheatertofacilitateisolationoftheheater
forservicing.
Itisessentialtopurgeallgaslinesbeforemakingtheconnectiontotheheatertoeliminateanyswarf.
6
