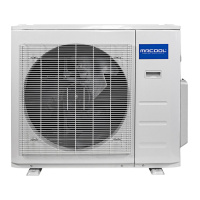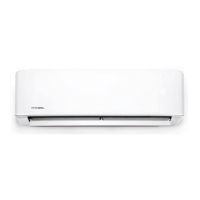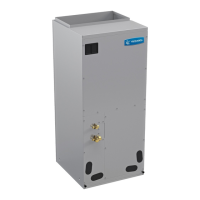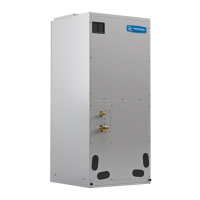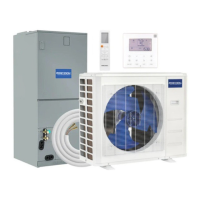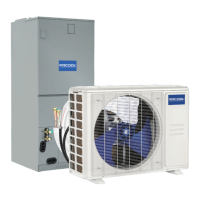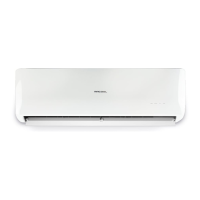Page 23 mrcool.com
Indoor Unit Installation
PRIOR TO INSTALLATION:
Before installing the indoor unit, refer to the
label on the product box to make sure that the
model numbers of the indoor unit and the
outdoor unit match.
Step 1: Selecting an installation location
Before installing the indoor unit, you must choose
an appropriate location. The following standards
and guidelines will help you choose an appropriate
location for the unit. Also refer to Fig. 5.1 below to
ensure the chosen location meets the indoor
unit clearance requirements.
Proper installation locations should meet
the following standards
NOTE ABOUT WALL HOLE:
If there is no fixed refrigerant piping:
While choosing a location, be sure that you
leave ample room for a wall hole (see the Drill
Wall Hole for Connective Piping step on the
following pages) for the signal cable and
refrigerant piping, which connect the indoor
and outdoor units. The default position for all
piping is the right-hand side of the indoor unit
(while facing the front of the unit). However,
the unit can accommodate piping to both the
left or right side.
Good air circulation
Convenient drainage
Noise from the unit will not disturb other
people
Firm & solid location that will not vibrate
Strong enough to support the weight of the
unit
A location that is at least 3.3 ft (1 m) from all
other electronic devices (e.g., TV, radio,
computer)
DO NOT install the indoor unit in any of
the following locations:
Near any source of heat, steam, or
combustible gas.
Near flammable items such as curtains or
clothing.
Near any obstacles that could block air
circulation.
Near a doorway or where outside air may
blow directly on the indoor unit.
In a location subject to direct sunlight
exposure.
Distance from ceiling
is determined by the
installation method*
Minimum Side
Clearance
4.75 in (12 cm)
Minimum Side
Clearance
4.75 in (12 cm)
Minimum Distance
from Floor
90.55 in (230 cm)
Fig. 5.1
Refer to the diagram below to ensure the indoor unit mounting location meets the
clearance requirements:
* If the refrigerant piping and cables are going to be connected to the indoor unit before it is
mounted to the wall, 2 in (5 cm) is an allowable amount of clearance from the ceiling but this could
reduce system performance. However, in order to ensure there is enough space to allow for the removal
and installation of the air filter, the clearance should be at least 4 in (10 cm). If the refrigerant piping and
cables are going to be connected after the indoor unit is mounted to the wall with the front panel
opened, the minimum clearance from the ceiling should be at least 8.7 in (22 cm). If the piping and cables
are connected with the front panel removed, the minimum clearance should be 4.3 in (11 cm).
Installation Instructions – Indoor Unit
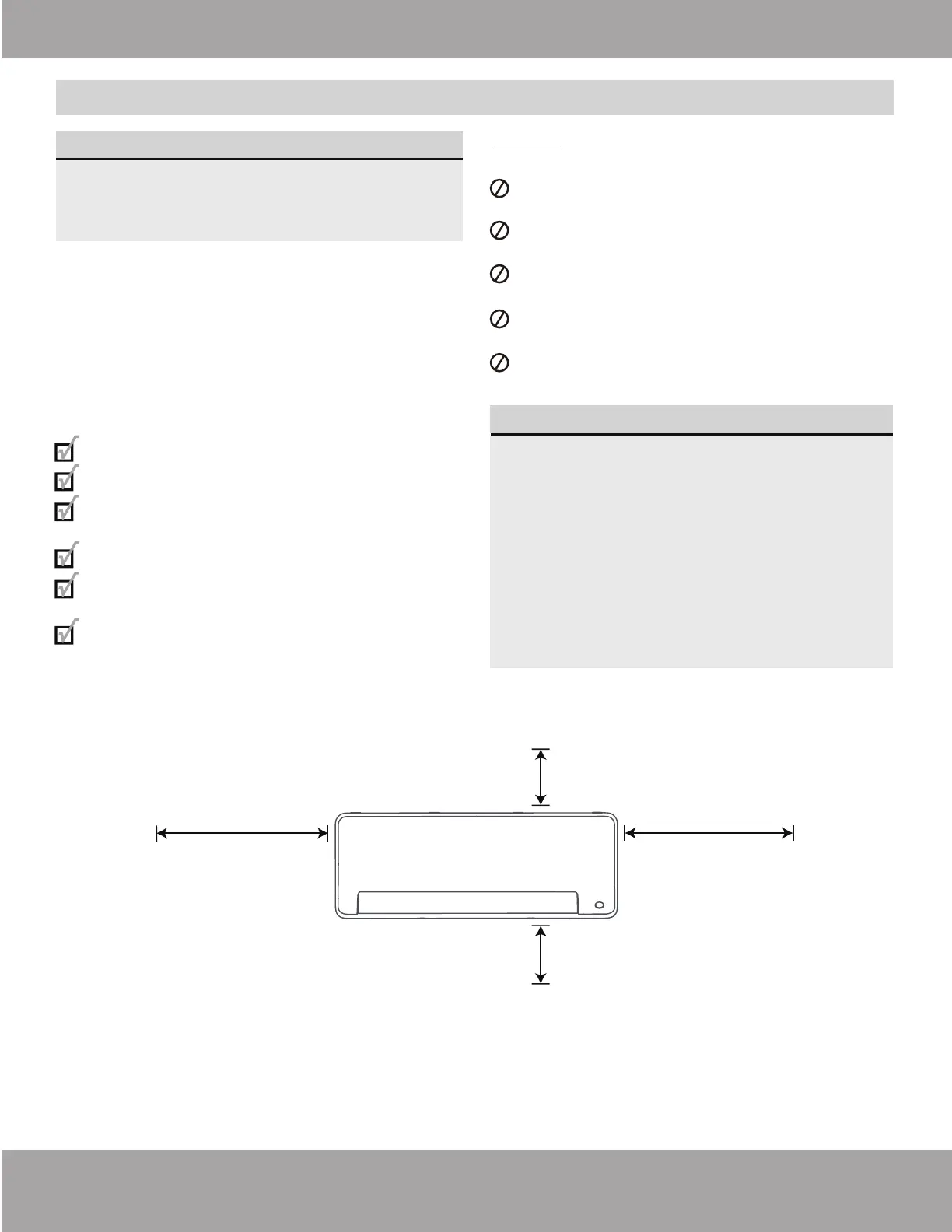