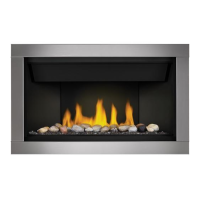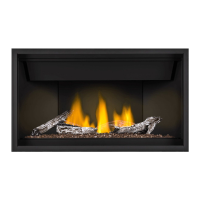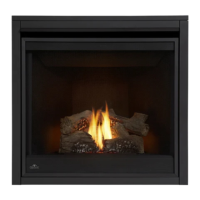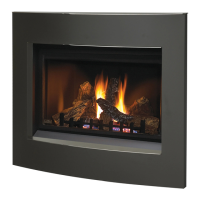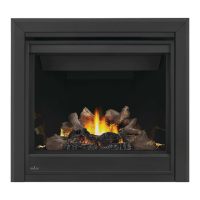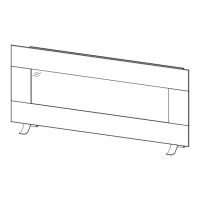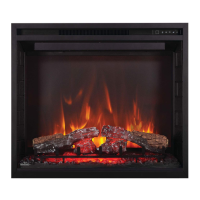EN
W415-1705 / G / 03.21.19
23
rough framing
The minimum clearances from the top of the horizontal vent pipe to combustible materials may be reduced from
3” (76mm) to 1” (25mm) in those installations with a minimum 38” (96.5cm) vertical vent rise made immediately
off the appliance collar.
note:
4.1 minimum framing dimensions
Do not
ut ob
ects in
ront o
the a
liance
minimum distance of 4 feet
*
BL36-1 BL46
A
16” (40.6cm) 18 9/16” (47.1cm)
B
36 1/2” (92.7cm) 47 3/8” (120.3cm)
C
31 7/8” (81cm) 42 1/2” (107.9cm)
D
6 5/16” (16cm) 6 5/16” (16cm)
E
49 1/8” (124.8cm) 60 3/16” (152.9cm)
F
6” (15.2cm) 6” (15.2cm)
B
C
B
E
A
F
* This applies to all installation types.
SIDE WALL
D
f i r e - p a r t s . c o m
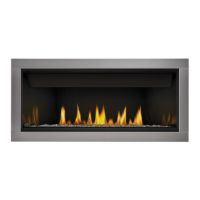
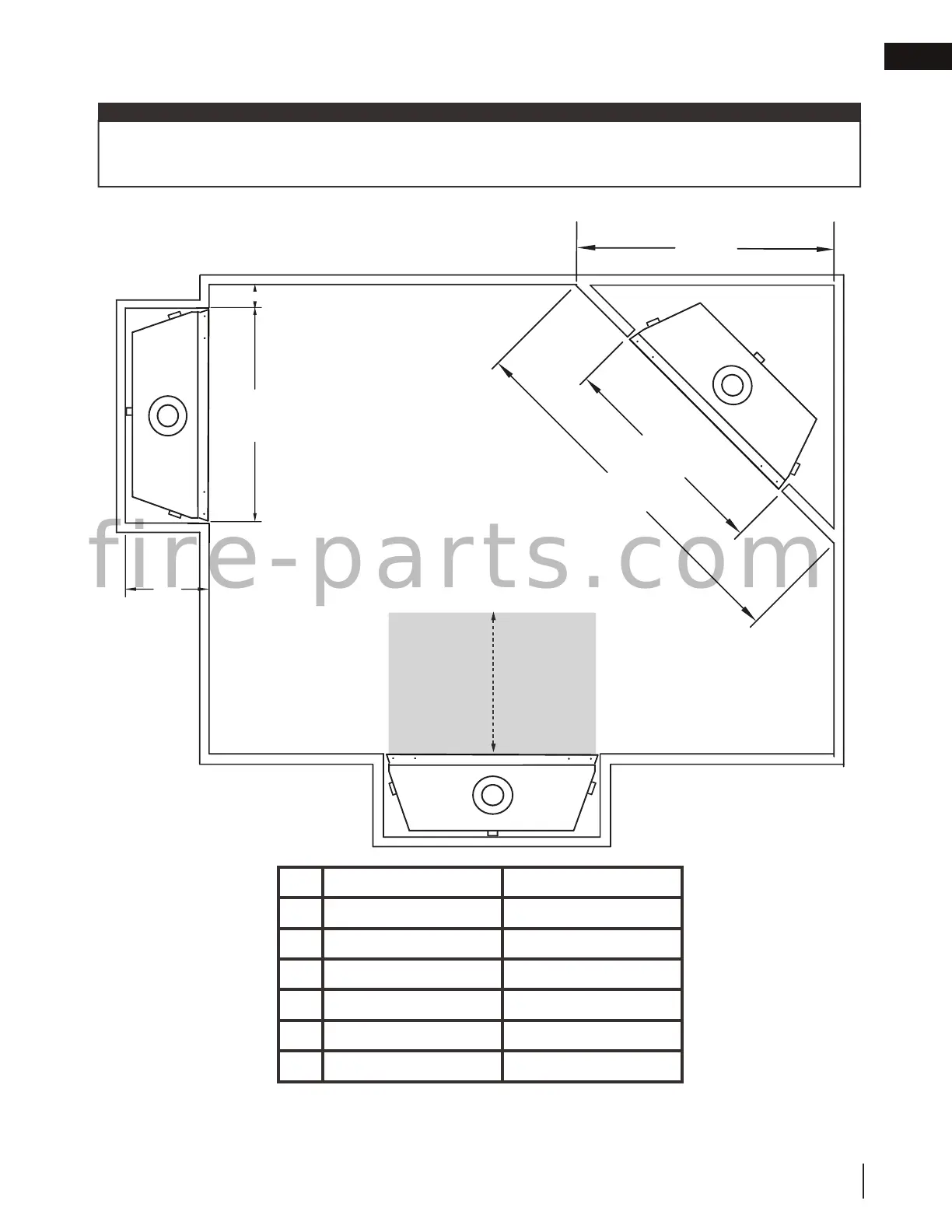