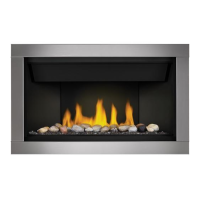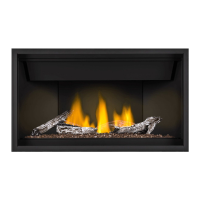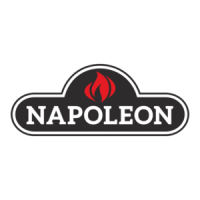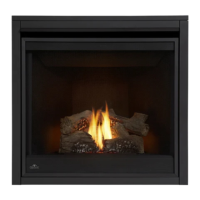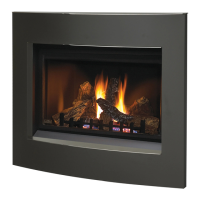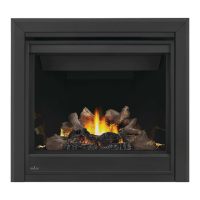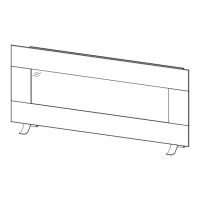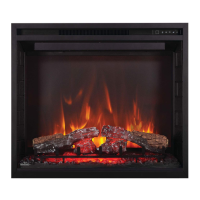W415-1705 / G / 03.21.19
EN
38
fi nish framing
COMBUSTIBLE
HEADER
B
H
MINIMUM FROM BASE
OF APPLIANCE
G
A
14”
[35.6cm]
MIN
DRYWALL
CEILING
• Do not build into this area - it must be left clear to provide adequate clearance for the vent in this 14”
(35.6cm) wide area centered along the front of the appliance. The appliance should be in its fi nal location
before framing.
!
WARNING
BL36-1 BL46
B
36 1/2” (92.7cm) 47 3/8” (120.3cm)
G
39 3/8” (100cm) 39 3/8” (100cm)
A
16” (40.6cm) 18 9/16” (47.1cm)
H
56” (142.2cm) 56” (142.2cm)
10.0 fi nish framing
10.1 fl ush
f i r e - p a r t s . c o m
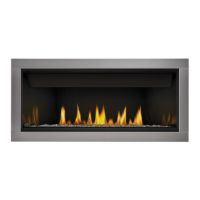
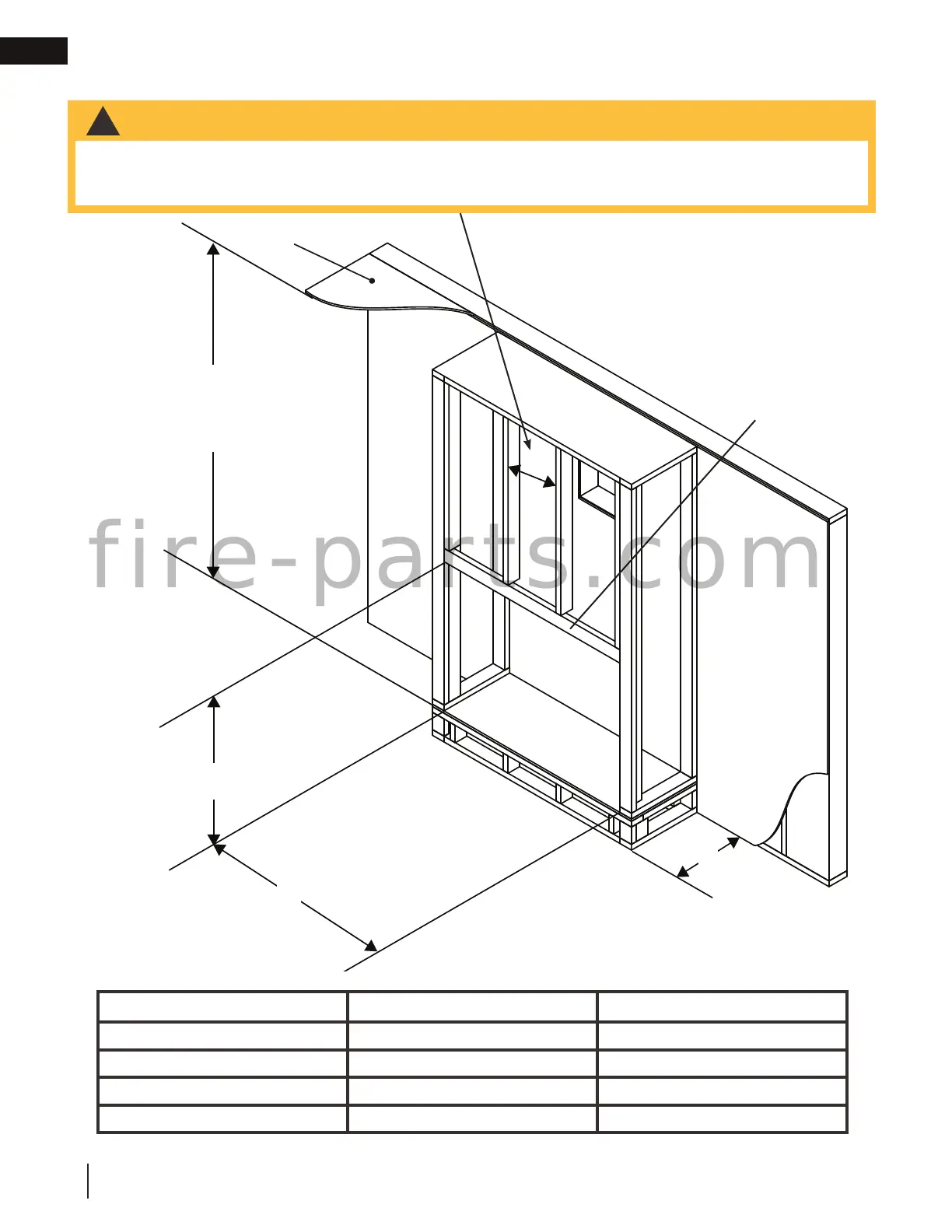