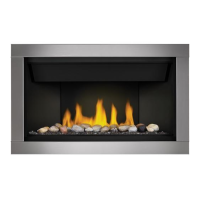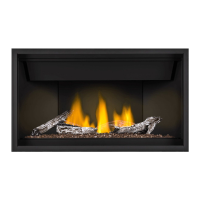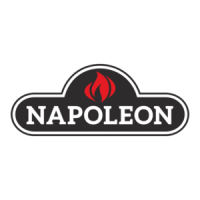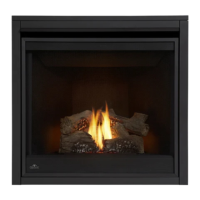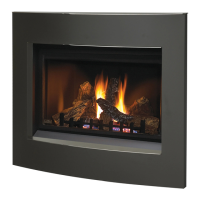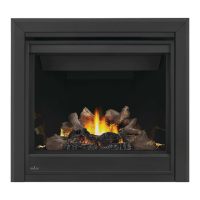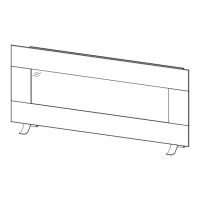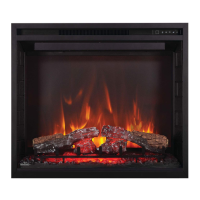W415-1705 / G / 03.21.19
98
FR
ossature fi ni
COMBUSTIBLE
HEADER
B
H
MINIMUM FROM BASE
OF APPLIANCE
G
A
14”
[35.6cm]
MIN
DRYWALL
CEILING
• Ne construisez pas dans cet espace de 14” (35,6cm) de largeur, centré le long de l’avant de l’appareil. Cet
espace doit resté libre afi n d’offrir un dégagement adéquat pour l’évacuation. Aucun matériaux combustible
n’est permis.
!
AVERTISSEMENT
BL36-1 BL46
B
36 1/2” (92,7cm) 47 3/8” (120,3cm)
G
39 3/8” (100cm) 39 3/8” (100cm)
A
16” (40,6cm) 18 9/16” (47,1cm)
H
56” (142,2cm) 56” (142,2cm)
10.0 ossature fi ni
10.1 affl uerant
Minimum du base de
l’appareil
Plafond
L’en-tête
combustible
Cloison
sèche
f i r e - p a r t s . c o m
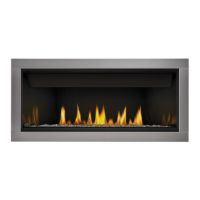
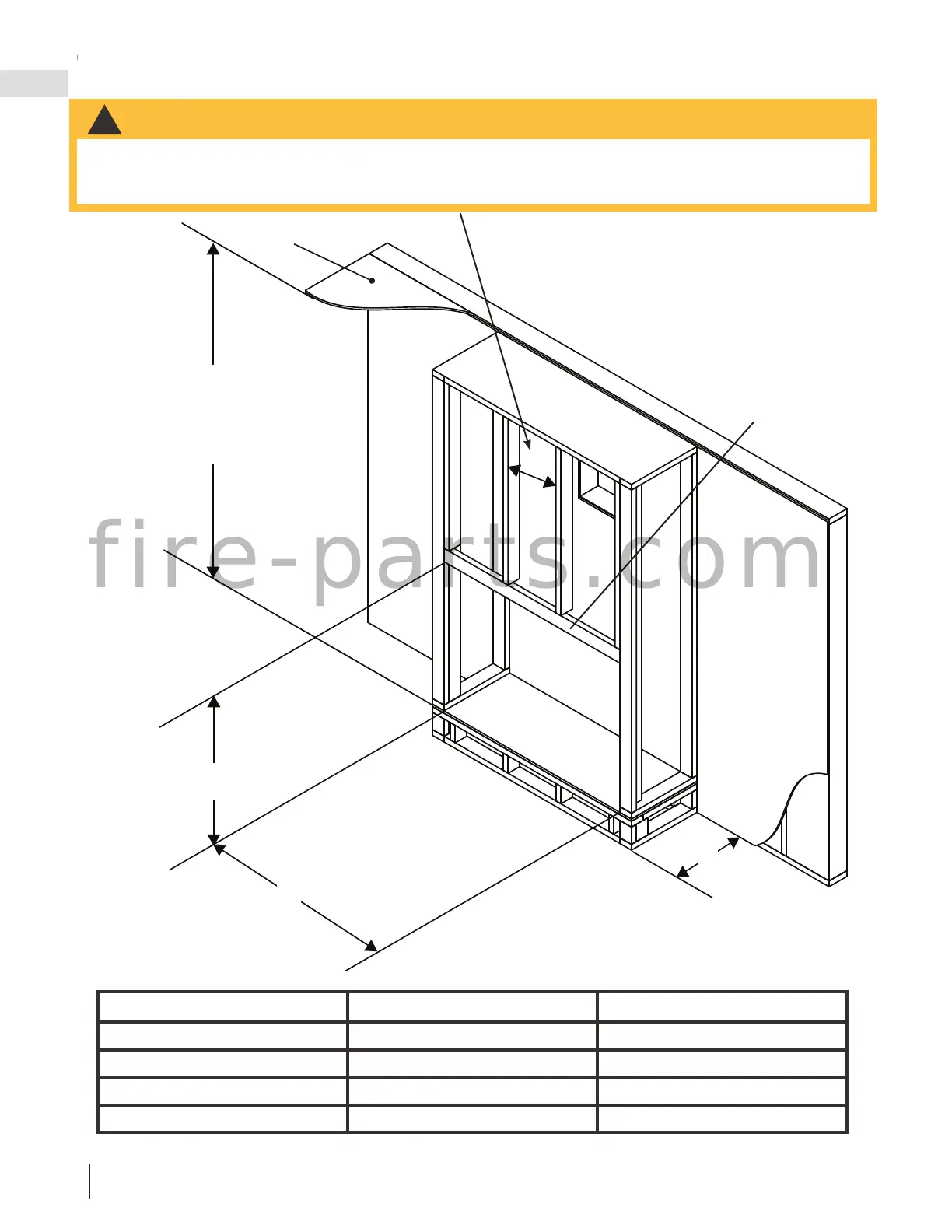