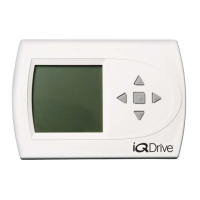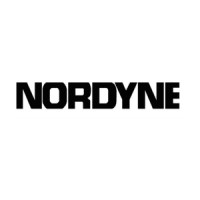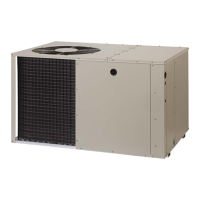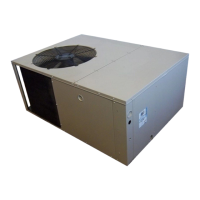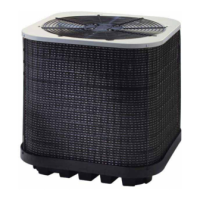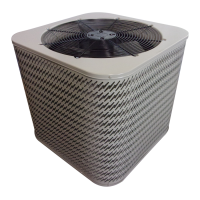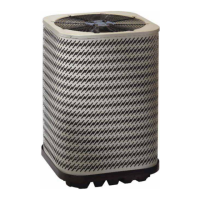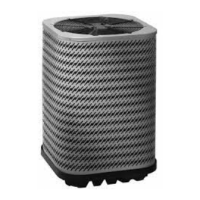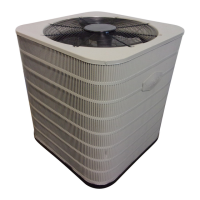8
Table 2. Minimum Clearances to Combustible Materials.
Figure 3. Minimum Clearances.
* If accessories (filters, economizers, fresh air dampers . . .) are installed, see accessory installation instructions for proper clearances.
**Suitable for installation on combustible flooring or class A, B, or C roofing material.
† Can be C or X.
B
A
D
E
Panel (A) Panel (B) Panel (C) End (D) Top (E)
024(-)045(†) 45,000 36 36 1* 36 36
024(-)072(†) 72,000 36 36 1* 36 36
030(-)045(†) 45,000 36 36 1* 36 36
030(-)072(†) 72,000 36 36 1* 36 36
036(-)072(†) 72,000 36 36 1* 36 36
036(-)096(†) 96,000 36 36 1* 36 36
042(-)072(†) 72,000 36 36 1* 36 36
042(-)096(†) 96,000 36 36 1* 36 36
048(-)096(†) 96,000 36 36 1* 36 36
048(-)120(†) 120,000 36 36 1* 36 36
060(-)96(†) 96,000 36 36 1* 36 36
060(-)120(†) 120,000 36 36 1* 36 36
Minimum Clearances to Combustible Material**
Minimum Clearances (Inches)
Model
Number
Heating
Input
(Btuh)
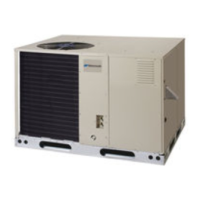
