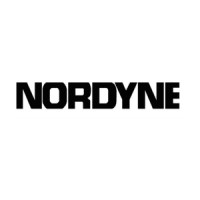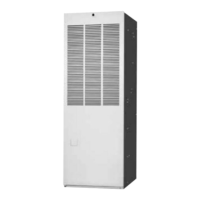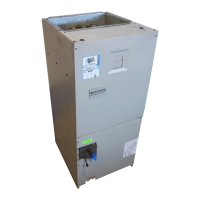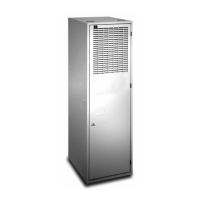6
OperationofFurnaceDuringConstruction
CAUTION:
Failuretofollowtheseinstructionswillvoidthe
factorywarrantyandmaysignicantlyreduce
thelifeortheperformanceofthefurnace,and/
orresultinotherunsafeconditions.Itisthe
responsibility of the installing contractor to
insuretheseprovisionsaremet.
Operating gas furnaces in construction environments
can cause a variety of problems with the furnace. Proper
use of commercial portable space heating equipment
during construction is recommended. This gas furnace
may be used during construction if it is not in violation of
any applicable codes and the following criteria are met:
• The installationmustmeetall applicablecodes.The
furnace must be permanently installed according to the
instructions supplied with the furnace including electrical
supply, gas supply, duct work and venting. The furnace
must be controlled by a thermostat properly installed
according to the instructions supplied with the furnace
and thermostat. The installation must include a properly
installed filter in the return air system with no by-pass
air. The filter must be inspected frequently and replaced
when necessary.
• Combustion air must be supplied from outside the
structure and located such that dust and gases
from construction activity are not introduced into the
combustion system.
• Provisions must be made to insure that condensate
does not freeze in the furnace or condensate drain lines
during operation and during idle times; for example,
overnight if turned off. (Condensing furnaces only)
• Before occupying the structure: The lter must be
replaced or cleaned, the duct work must be inspected
and cleaned of any construction debris, and the furnace
must be cleaned and/or repaired if found to be dirty,
damaged, or malfunctioning in any way by a qualified
HVAC technician. The furnace shall be inspected and
approved by applicable local authority even if this
requires redundant inspections.
• Serialnumbersforfurnacesusedduringconstruction
must be submitted in writing (fax and email also
acceptable). This information will be used to track the
long-term affects of the use during construction on
furnaces. Proof of this submittal shall be available for
the final inspection of the furnace prior to occupancy.
• This furnace is designed to operate with return air
temperatures in ranges normally found in occupied
residences, including setbacks. Minimum continuous
return temperature must not be below 60° F (15° C).
Occasionally a temporary return temperature of 55° F
(12° C) is acceptable. However, operation with a return
temperature below 55° F (12° C) is not allowed.
WARNING:
Donotplacecombustiblematerialonoragainst
thefurnacecabinetorwithin6inchesofthe
ventpipe.Donotplacecombustiblematerials,
including gasoline or any other ammable
vaporsandliquids,inthevicinityofthefurnace.
ClearancestoCombustibleMaterials
This furnace is Design Certified in the U.S. and Canada
by CSA International for the minimum clearances to
combustible materials. NOTE: The furnace is listed for
installation on combustible or non-combustible flooring.
However, wood is the only combustible flooring allowed
for installation. Downflow models must use the appropriate
subase kit when installing over a wood floor. To obtain
model number and specific clearance information, refer
to the furnace rating plate, located inside of the furnace
cabinet.
Access for positioning and servicing the unit must be
considered when locating unit. The need to provide
clearance for access to panels or doors may require
clearance distances over and above the requirements.
Allow24inchesminimumclearancefromthefrontof
theunit.However36inchesisstronglyrecommended.
See Figure 1 for minimum clearance requirements.
TOP
FRONT
UPFLOW
APPLICATIONS
HORIZONTAL
APPLICATIONS
VENT
TOP
FRONT
APPLICATIONS
SIDE
TOP
BOTTOM
VENT
VENT
FRONT
BACK
BACK
SIDE
LEFT SIDE
LEFT SIDE
RIGHT SIDE
RIGHT SIDE
CLEARANCES TO COMBUSTIBLE MATERIALS
Left Side ................. 0 Inches
To p ...........................0 Inches
Right Side ............... 0 Inches
Front ........................
†
4 Inches
Vent ........................ 0 Inches Back ........................ 0 Inches
†
Allow24in.minimumclearanceforservicing.Recommended
clearanceis36in.
Figure1.MinimumClearancesto
CombustibleMaterials
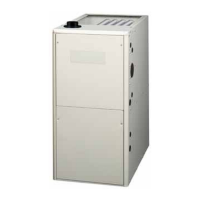
