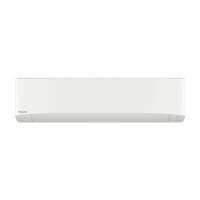Section 1. SPECIFICATIONS..............................................................................................1-1-1
1-1. Unit Specifications 1-1-2
1-2. Dimensional Data 1-2-1
1-3-11-3. Refrigerant Flow Diagram
1-4. Operating Range 1-4-1
1-5. Capacity Correction Graph According to Temperature Condition
1-6-11-6. Noise Criterion Curves
1-7-11-7. Indoor Fan Performance
....................................... 1-5-1
................................................................................................................
................................................................................................................
...................................................................................................
.................................................................................................................
........................................................................................................
.....................................................................................................
1-7-1...................................................................................................................................
1-7-2...................................................................................................................................
1-8-11-8. Airflow Distance Chart
1-9. Intaking Fresh Air of 4-Way Cassette Type......................................................................... 1-9-1
1-10. Electrical Wiring 1-10-1
1-11-11-11. Installation instructions
........................................................................................................
..............................................................................................................
....................................................................................................
Outdoor Unit 1-11-1
Indoor Unit
.........................................................................................................................
..........................................................................................................................1-11-29
Type U2 1-11-29
Type E1
Type E1
..............................................................................................................................
............................................................................................................................... 1-11-71
Type T2............................................................................................................................... 1-11-83
Type F1
Type K2
Type F1
...............................................................................................................................
.............................................................................................................................
1-11-98
1-11-112
1-13. Capacity Table
1-13-1
1-13-6
1. Cooling Capacity Performance Data
................................................................................................................. 1-13-1
1-12. Connection for demand and forced stop .........................................................................
2. Heating Capacity Performance Data
.................................................................................
................................................................................
1-12-1
Section 2. TEST RUN............................................................................................................. 2-1
3-1
4-1
U-60PZ2R5, U-71PZ2R5
U-100PZ2R5, U-125PZ2R5, U-140PZ2R5
U-100PZ2R8, U-125PZ2R8, U-140PZ2R8
...........................................................................................................
..............................................................................
2-2
2-17
Section 3. ELECTRICAL DATA..............................................................................................
3-2
3-8
3-1. Indoor Units (Electric Wiring Diagram)
3-2. Outdoor Units (Electric Wiring Diagram)
..................................................................................
................................................................................
Section 4. CONTROL FUNCTIONS .......................................................................................
4-1. Room Temperature Control.................................................................................................... 4-2
4-44-2. Heating Standby .....................................................................................................................
4-3. Automatic Fan Speed Control ................................................................................................ 4-5
4-6
4-7
4-8
4-8
4-4. Drain Pump Control ................................................................................................................
4-5. Automatic Heating / Cooling Control ......................................................................................
4-6. Automatic Flap Control ...........................................................................................................
4-7. Filter Sign ...............................................................................................................................
4-8. Fan Control during Dry Mode ................................................................................................. 4-9
4-9. Ventilation Fan Output............................................................................................................ 4-9
4-10. T10 Terminal ........................................................................................................................ 4-9
4-11. Parameter............................................................................................................................4-10
4-11
4-17
4-12. Control Functions.................................................................................................................
4-13. Outdoor Units Control PCB (CR-PCB, HIC-PCB) ...............................................................
4-14. Functions of Outdoor Unit PCB ...........................................................................................4-25
4-15. Self-Diagnostics Function Table..........................................................................................4-28
—— CONTENTS ——
] used in the appliance.
The minimum indoor floor space compared with the amount of refrigerant is roughly as follows:

