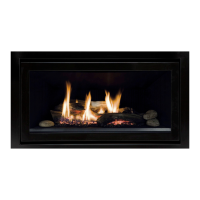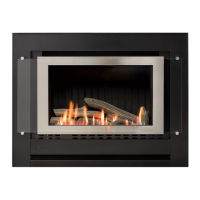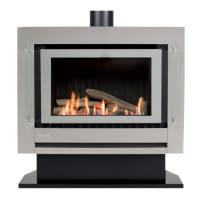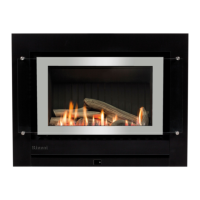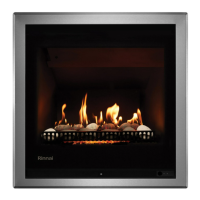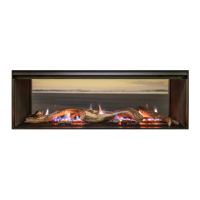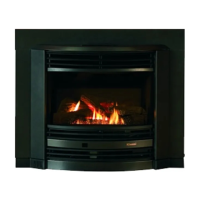Rinnai 9 RDV 600_700ER IM
FALSE FIREPLACE INSTALLATION
Framework of the installation MUST conform to local building codes. Non-combustible materials need not be
used. If the appliance is elevated from the ground within the structure, a base MUST be constructed using
suitable material with supporting joists capable of supporting a minimum of 1.5 times the weight of the appliance.
AS/NZS 5601 “GAS INSTALLATIONS” requires that ue components be supported independently
of the appliance.
ENCLOSURE DIMENSIONS
Enclosure dimensions are shown below. The enclosure dimensions specied are critical to the successful
installation of this appliance and MUST be strictly adhered to.
Enclosure Type (All dimensions are minimums and are in mm unless otherwise stated)
Masonry False Fireplace Corner ‡
Models Height
(H1)
Width
(W1)
Depth
(D)
Chimney
(X)
Height
(H2)
Width
(W2)
Depth
(D)
Support
(Y)
Face
(A)
Sides
(B)
Depth
(C)
Clearance
(E)
RDV600ER 600 600 400 * 200 x 200 700 # 700 # 400 * Max 600 § 1400 976 676 25
RDV700ER 600 700 400 * 200 x 200 700 # 800 # 400 * Max 600 § 1500 1047 726 25
§ Framing MUST include supports for the mounting of the co-linear to coaxial ue adaptor.
The co-linear exible ue MUST NOT come into contact with ANY combustible material.
# The enclosure dimension for False Fireplace installations are larger, to make allowances for the
tment of the zero clearance frame. The tment of this frame is necessary to provide the required
clearances from any combustibles.
For clarity the consumer piping gas supply, electrical connections have been omitted, refer to
page 10 and page 11 for details. Construction details have also been simplied.
* As the heater engine is installed ush with the external surface, when preparing the cavity
the minimum depth needs to be inclusive of the external cladding thickness for false replace
installations. It is the installers responsibility that adequate clearance be provided between the
heater engine and any electrical connections on the inside of a masonry replace.
‡ Corner installations use False Fireplace enclosure dimensions and framing specications.
In a masonry replace, use a slurry of sand and cement to level the base as required. Refer to
page 19 and page 20 for “False Fireplace Elevated Installation”
MASONRY FALSE FIREPLACE CORNER
H1
W1
D
H2
Y
W2
D
Level base with a slurry of sand
Refer to Elevated Installation section. Minimum internal dimensions
B
A
C
E
E
FRAMING

