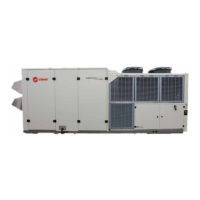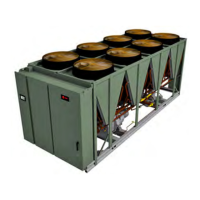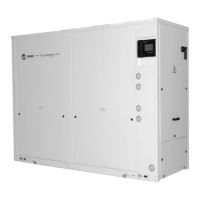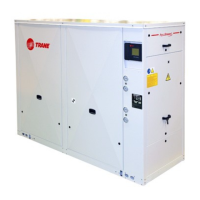RT-SVX060A-GB
20
4 UNT-PRC002-GB
Technical Data
FWD 08 12 20 30 45
Power supply (V/Ph/Hz) 230/1/50
Capacities
Cooling capacity on water (1) (kW) 5,2 8,3 15 18,8 30,1
Heating capacity on water (2) (kW) 6,3 11,9 18,9 20,9 38,2
Fan motor (type) 2 x direct drive centrifugal
Fan power input (3) (kW) 0,23 0,46 0,65 1,04 1,51
Current amps (3) (A) 1,1 2,2 3,1 4,7 5,5
Start-up amps (A) 3,2 5,5 9,3 14,1 16,5
Air flow
minimum (m
3
/h) 490 980 1400 1800 2700
nominal (m
3
/h) 820 1650 2300 3000 4500
maximum (m
3
/h) 980 1970 2600 3600 5400
Main coil
Water entering/leaving connections (type) ISO R7 rotating female
(Dia) 3/4" 3/4" 1 1/2" 1 1/2" 1 1/2"
Electric heater (accessory for blower only)
Electric power supply (V/Ph/Hz) 230/1/50 230/1/50 or 400/3/50 400/3/50 400/3/50 400/3/50
Heating capacity (kW) 2/4 8 10 12 12
Hot water coil (accessory for blower only)
Heating capacity (4) (kW) 6,3 12 17,4 22,4 34,5
G2 filter (filter box accessory)
Quantity 2 2 2 2 2
Dimensions ( LxWxth) (mm) 386x221x8 486x271x8 586x321x8 586*421*8 586*621*8
G4 filter (filter box accessory)
Quantity - 2 2 2 2
Dimensions ( LxWxth) (mm) - 486x264x48 586x314x48 586*414*48 586*614*48
Condensate pump (accessory) (type) Centrifugal
Water flow - lift height (l/h - mm) 24 - 500
Not available for FWD30 and FWD45
Sound level (L/M/H speed)
Sound pressure level (5) (dB(A)) 36/40/43 38/41/44 46/50/53 47/52/57 47/52/58
Sound power level (5) (dB(A)) 46/50/53 48/51/54 56/60/63 57/62/67 57/62/68
Unit dimensions
Width x Depth (mm) 890 x 600 1090 x 710 1290 x 820 1290 x 970 1290 x 1090
Height (mm) 250 300 350 450 650
Shipped unit dimensions
Width x Depth (mm) 933 x 644 1133 x 754 1333 x 864 1333 x 1008 1333*1133
Height (mm) 260 310 360 460 660
Weight (kg) 32 46 61 76 118
Colour galvanised steel
Recommended fuse size
Unit alone (aM/gI) (A) 8/16 8/16 8/16 8/25 8/25
Unit with electric heater (gI) (A) 16 (2kW),25 (4kW) 40 (230V),3*16 (400V) 3*20 3*25 3*25
(1) Conditions: Water entering/leaving temperature: 7/12 °C, Air inlet temperature 27/19°C DB/WB - Nominal air flow
(2) Conditions: Water entering/leaving temperature: 50/45 °C, Air inlet temperature 20°C DB - Nominal air flow
(3) At high speed with nominal air flow.
(4) Water entering/leaving temperature 90/70 °C, air inlet temperature 20 °C DB, Nominal air flow.
(5) A rectangular glass wool duct 1m50 long is placed on the blower.The measurement is taken in the room containing the blower unit.
Heat exchanger operating limits:
FWD:
*water temperature: max 100° C
*absolute service pressure: min 1 bar/max 11 bars
Accessories - Hot water coil:
*water temperature: min. +2° C/max. 100° C
*absolute service pressure: min 1 bar/max 11 bars
Dimensions/Weights and Clearance
This information is supplied in the document package
shipped with the unit.
Connection of Duct Network
Supply and return openings have curb flanges provided
for easy duct installation. It is recommended to insulate
the circumference of the curb after the unit is mounted
to prevent condensation.
CAUTION! All ductwork must be run and attached to the
curb flanges before the unit is set into place.
Guidelines for ductwork construction
- Connections to the unit should be made with 7.5 cm
canvas connectors to minimize noise and vibration
transmission.
- Elbows with turning vanes or splitters recommended
to minimize air noise and resistance.
- The first elbow in the ductwork leaving the unit should
be no closer than 60 cm from the unit, to minimize
noise and resistance.
Attaching horizontal ductwork to unit
- All conditioned air ductwork should be insulated
to minimize heating and cooling duct losses. Use a
minimum of 5 cm of insulation with a vapor barrier.
The outside ductwork must be waterproof between
the unit and the building.
- When attaching ductwork to a horizontal unit, provide
a flexible watertight connection to prevent noise
transmission from the unit to the duct. The flexible
connection must be indoors and made out of heavy
canvas.
Note: Do not draw the canvas taut between the solid
ducts.
Condensate Drain Piping
Each unit is equipped with a 1 1/4” female drainage
connector. A P trap is supplied and must be connected
to the drainage as shown in Figure 5.
Slope the drainage pipe down at least 1% to ensure an
adequate condensate flow.
Check all the condensate drainage pipe fittings comply
with the applicable construction regulations and waste
disposal standards.
Figure 6 - Supplied trap installation
Figure 7 - Drain piping location
1: Removable unit drain pan
2: Gas burner drain pan
1
2
Installation
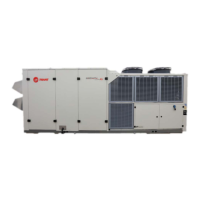
