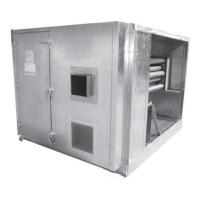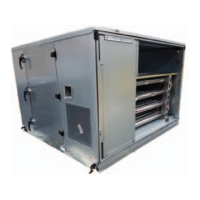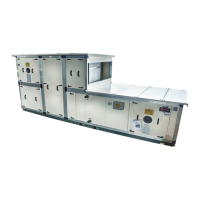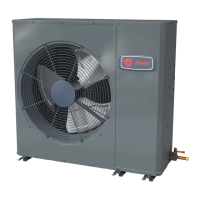Component Installation Requirements
34 CLCH-SVX010A-EN
Duct Connections
All duct connections to the air handler should be installed
in accordance with the standards of the National Fire
Protection Association (NFPA):
• NFPA 90A for installing air conditioning and ventilating
systems other than residence type.
• NFPA 90B for residence-type warm air heating and air-
conditioning systems.
To ensure the highest fan efficiency, duct turns and
transitions must be made carefully, minimizing air friction
losses and turbulence. Proper duct work installation by
such organizations as SMACNA (Sheet Metal and Air
Conditioning Contractors National Association, Inc.)
should be adhered to.
See unit submittal documentation for additional duct
mounting information.
Bottom Opening Duct Installation
1. Install gasket to duct flange to ensure air tight seal.
2. Install duct into place underneath framed opening in
unit base per Figure 38. Refer to factory curb layout
provided with unit submittals for duct size and
location.
3. Bottom of unit base elevation is lower than edge of
duct opening in bottom of unit. During unit installation
on roof curb, either raise field provided duct per Option
A (see Figure 39) or add additional gasket material to
compensate for the offset per Option B (see Figure 40).
Note: Bottom of unit base elevation is 1/2 inch lower than
edge of duct opening in bottom of unit. During unit
installation on roof curb, either raise field-provided
duct or add additional gasket material to
compensate for the 1/2 inch offset.
Figure 38. Field-supplied duct connection to air handler bottom supply/return air opening
Bottom supply/
return airflow
Field-supplied
rigid duct
Field-supplied
rigid duct
Typical Trane
air handler base
Typical Trane
air handler base
Figure 39. Field-supplied duct connection - Option A
Unit wall
Unit floor
Supply opening
in floor
Edge of
supply opening
Unit base
Roof
curb
Bottom of unit
base elevation
Field-supplied
duct
Gasket
Building roofing
and structure
may vary per job
0.5
Additional 1/2 inch of duct
length option. Not to scale.
Option A
Figure 40. Field-supplied duct connection- Option B
Additional
1/2 in. gasket
Option B
0.5
Gasket
Unit wall
Unit floor
Supply opening
in floor
Edge of
supply opening
Unit base
Roof
curb
Bottom of unit
base elevation
Field-supplied
duct
Building roofing
and structure
may vary per job
Additional 1/2 inch of gasket
material option. Not to scale.
Gasket

