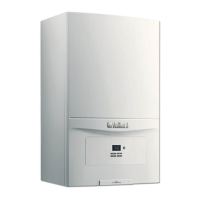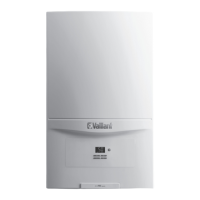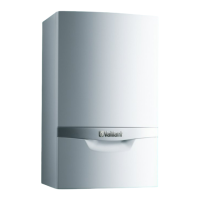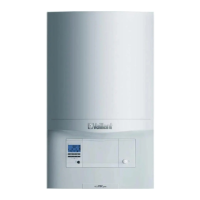Installation of the vertical roof duct
18 Installation manual for the flue pipe for ecoTEC plus 0020137851_02
6
You can shorten the roof duct if necessary.
i
Always shorten the interior and exterior pipes by
an equal amount.
The slider (5) facilitates a simple connection between the
roof duct and unit connection. The slider has a maximum
usable length of 500mm. This does not require shortening,
because it slides telescopically into the roof duct.
> Insert the slider into the roof duct.
> If necessary, shorten the flue pipe
> Place the flue pipe and the sleeve on the flue pipe of the
roof duct.
> Slide the flue pipes into the roof duct.
> Insert the flue pipes into the equipment connection piece
from above.
> Remove the slider from the roof duct.
> Insert the slider into the sleeve of the equipment con-
nection piece.
> If necessary, use concentric extensions and diversions.
> Secure all connecting points with a safety screw as
described in ¬ section 10.
6.2.2 Stainless steel roof duct
1
2
4
3
5
6.3 Stainless steel roof duct
Key
1 Roof duct
2 Fastening clamp
3 External pipe of the roof duct
4 Internal pipe of the roof duct
5 Connecting sleeve
In order to shorten the roof duct, you must first remove the
connecting sleeve.
> Pull the connecting sleeve (5) from the external pipe (3).
The connecting sleeve is no longer required.
> Shorten the external pipe and flue pipe by an equal dis-
tance.
> Place the roof duct on the pitched roof tile or flat roof
penetration collar.
> Fit the air intake piece and the opening cover, along with
the required clamps, to the upper end of the roof duct.
For the air intake piece and opening cover, you must use
the article number 0020106375.
> Attach the fastening clamps of the roof duct to the raft-
ers or to the ceiling.
i
For the area above the roof, refer to ¬section8
(roof duct in external wall system).
> Continue as described in ¬ section 6.2.1 (black roof
duct).

