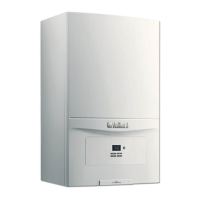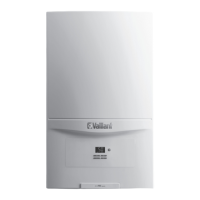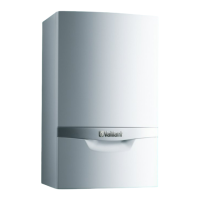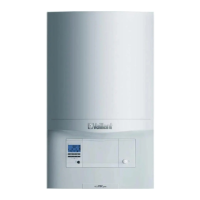Table of contents
2 Installation manual for the flue pipe for ecoTEC plus 0020137851_02
Table of contents
1 Notes on the documentation .....................................3
1.1 Observing other applicable documents .....................3
1.2 Storing documents ..........................................................3
1.3 Applicability of the instructions ...................................3
2 Safety .................................................................................4
2.1 Classification of action-related warnings...................4
2.2 General safety information ............................................4
2.3 Intended use ......................................................................5
2.4 Regulations ........................................................................5
2.5 CE label ...............................................................................5
3 Installation dimensions ................................................6
4 System overview of concentric system
Ø110/160mm ..................................................................7
4.1 Installation options .........................................................7
4.2 Product range ...................................................................9
4.3 Elements ............................................................................9
4.4 Description of elements .................................................11
5 System conditions ........................................................15
5.1 Maximum pipe lengths...................................................15
5.2 Performance features of the flue pipes from
Vaillant for condensing units .......................................16
5.3 Requirements for the shaft for the flue pipe...........16
5.4 Location of the opening ................................................16
5.5 Disposing of condensate ...............................................16
5.6 Route of the flue pipe in the building ........................16
6 Installation of the vertical roof duct .....................17
6.1 Installation instructions .................................................17
6.2 Installing the roof duct ..................................................17
6.2.1 Black roof duct ................................................................17
6.2.2 Stainless steel roof duct ............................................... 18
7 Installing the concentric connection to the
air/flue gas system (LAS) ..........................................19
8 Installing the flue gas pipe on the
external wall .................................................................. 20
8.1 System diagram ............................................................. 20
8.2 Static dimensions .......................................................... 20
8.3 Installing the flue gas pipe ...........................................21
8.3.1 Installation instructions .................................................21
8.3.2 Installing the connection for the external
wall pipe ...........................................................................22
8.3.3 Installing the clamps .....................................................24
8.3.4 Installing the roof duct .................................................24
8.3.5 Shortening an extension ..............................................25
9 Installing the horizontal wall duct .........................26
9.1 System diagram ..............................................................26
9.2 Installing the wall duct ..................................................26
9.3 Installing the horizontal wall duct .............................27
10 Installing the horizontal flue gas pipe
Ø110/160mm ................................................................. 27
11 Customer service ........................................................ 30
Index ...................................................................... 31

