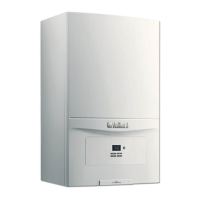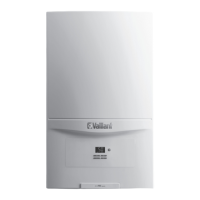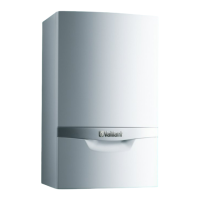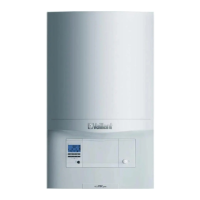5 Set-up
16 Set-up instructions 0020200969_07
3 40 mm clamp
4 87° elbow
5 30 mm clamp
5.2.4.2 Installing the wall duct
1. Drill a hole.
– Diameter: 125 mm
Note
If the wall duct can be accessed from the
exterior of the building, you can drill the hole
with a diameter of 110 mm and install the
wall duct with the wall collar from outside.
2. Determine the clearance to the external wall.
(→ Page 14)
3. Set the telescopic wall duct to the correct length.
– Note that the TOP symbol must point upwards on
both ends.
Danger!
Risk of poisoning due to escaping flue
gas.
Flue gas can escape if a flue pipe is dam-
aged.
▶ Only use the self-tapping screw provided.
4. Secure the air pipes to each other by screwing the over-
lapping air pipes together using the supplied self-tap-
ping screws on the underside (1).
5. Seal the gap in the telescopic air pipe using the sup-
plied adhesive tape (2).
6. Slide the air/flue pipe (1) with the flexible external collar
through the wall.
7. Pull the air/flue pipe back until the external collar lies
fully on the external wall.
8. Secure the air/flue pipe with mortar and leave the mor-
tar to harden.
9. Install the wall collar on the inside of the wall.
10. Connect the wall/roof duct to the product using ex-
tensions, elbows and, if required, a sliding sleeve.
(→ Page 16)
5.2.4.3 Installing the roof duct
▶ Insert the air/flue pipe (1) without the external collar into
the dormer.
5.2.5 Connecting the product
1. Install the product (7) – see the installation instructions
for the product.
2. Connect the 87° elbow (1) to the connector for the
air/flue pipe (6).
3. Fit the sliding sleeve (3) with the sleeve as far as it will
go onto the wall/roof duct (4) or the extension (5).
4. If required, install the extensions .
5. Connect the sliding sleeve to the 87° elbow.
6. Install the air pipe clamp (2) for the sliding sleeve.
7.
Alternatives 1:
Condition: Wall/roof duct without extension
▶ Install the sliding sleeve. (→ Page 28)
7.
Alternatives 2:
Condition: Wall/roof duct with extension
▶ Install the extensions. (→ Page 29)
▶ Install the 45° elbow. (→ Page 32)
▶ Install the 87° elbow. (→ Page 33)
▶ Install the sliding sleeve. (→ Page 28)
▶ Connect all of the pipe joints with air pipe clamps.
(→ Page 38)

